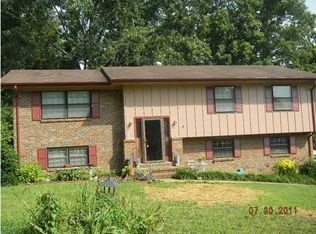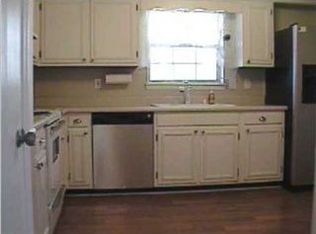Sold for $370,000
$370,000
1579 Shadwick Cemetery Rd, Hixson, TN 37343
3beds
2,350sqft
Single Family Residence
Built in 1973
0.34 Acres Lot
$373,700 Zestimate®
$157/sqft
$2,208 Estimated rent
Home value
$373,700
Estimated sales range
Not available
$2,208/mo
Zestimate® history
Loading...
Owner options
Explore your selling options
What's special
Private Split-Foyer Home with Spacious Living & Poolside Entertainment
Tucked away at the end of a quiet, private street, this split-foyer home offers both tranquility and functionality. Featuring 3 to 4 bedrooms, this property boasts updated flooring throughout, a generous living room, and an extra-large den with a fireplace.
The kitchen featuring granite countertops, a breakfast bar, and a breakfast nook with a fantastic view overlooking the pool. The lower level includes a versatile space with two large windows, perfect for use as a 4th bedroom or home office. Adjacent is an unfinished storage room, offering the ideal location to add a full bath and transform the space into a welcoming guest suite.
Step outside to your backyard retreat, where a large in-ground pool is complemented by spacious patio and two levels of decking. With ample room for grilling and entertaining, this outdoor space is perfect for hosting gatherings or relaxing in privacy.
Don't miss this incredible opportunity to enjoy peaceful living with modern updates and great potential for customization.
Recent Updates: Seller will give allowance to replace the pool liner, Newer shed, pool cover, solar blanket, HVAC, Vinyl Siding , Refrigerator & oven!
Zillow last checked: 8 hours ago
Listing updated: July 28, 2025 at 12:34pm
Listed by:
Suzy Lawson 423-309-1627,
Better Homes and Gardens Real Estate Signature Brokers,
Heath Lawson 423-208-7573,
Better Homes and Gardens Real Estate Signature Brokers
Bought with:
Jake Kellerhals, 325426
Keller Williams Realty
Source: Greater Chattanooga Realtors,MLS#: 1505299
Facts & features
Interior
Bedrooms & bathrooms
- Bedrooms: 3
- Bathrooms: 2
- Full bathrooms: 2
Primary bedroom
- Level: First
Bedroom
- Level: First
Bedroom
- Level: First
Bathroom
- Level: First
Bonus room
- Level: Basement
Family room
- Level: Basement
Kitchen
- Level: First
Laundry
- Level: Basement
Living room
- Level: First
Heating
- Central, Natural Gas
Cooling
- Central Air, Electric
Appliances
- Included: Dishwasher, Electric Range, Microwave, Refrigerator
- Laundry: Lower Level, Laundry Room
Features
- Eat-in Kitchen, Granite Counters, Tub/shower Combo, Breakfast Nook
- Flooring: Carpet, Hardwood, Tile
- Basement: Full
- Has fireplace: Yes
- Fireplace features: Family Room, Gas Log
Interior area
- Total structure area: 2,350
- Total interior livable area: 2,350 sqft
- Finished area above ground: 2,350
Property
Parking
- Total spaces: 2
- Parking features: Driveway, Garage Door Opener, Garage Faces Front
- Attached garage spaces: 2
Features
- Levels: Two
- Patio & porch: Deck, Rear Porch
- Exterior features: Rain Gutters
- Pool features: Fenced, In Ground
- Fencing: Fenced,Vinyl
Lot
- Size: 0.34 Acres
- Dimensions: 78.5 x 133 x 114 x 113
- Features: Back Yard, Cul-De-Sac, Front Yard, Irregular Lot
Details
- Additional structures: Outbuilding
- Parcel number: 092a A 042
Construction
Type & style
- Home type: SingleFamily
- Architectural style: Split Level
- Property subtype: Single Family Residence
Materials
- Block, Brick, Vinyl Siding
- Foundation: Block
- Roof: Asphalt,Shingle
Condition
- New construction: No
- Year built: 1973
Utilities & green energy
- Sewer: Septic Tank
- Water: Public
- Utilities for property: Cable Available, Electricity Available, Phone Available, Water Connected
Community & neighborhood
Community
- Community features: None
Location
- Region: Hixson
- Subdivision: Middle Valley Forest
Other
Other facts
- Listing terms: Cash,Conventional
Price history
| Date | Event | Price |
|---|---|---|
| 7/28/2025 | Sold | $370,000-2.6%$157/sqft |
Source: Greater Chattanooga Realtors #1505299 Report a problem | ||
| 7/8/2025 | Contingent | $379,900$162/sqft |
Source: Greater Chattanooga Realtors #1505299 Report a problem | ||
| 5/23/2025 | Listed for sale | $379,900-1.3%$162/sqft |
Source: Greater Chattanooga Realtors #1505299 Report a problem | ||
| 5/12/2025 | Contingent | $384,900$164/sqft |
Source: Greater Chattanooga Realtors #1505299 Report a problem | ||
| 4/4/2025 | Price change | $384,900-1.3%$164/sqft |
Source: Greater Chattanooga Realtors #1505299 Report a problem | ||
Public tax history
| Year | Property taxes | Tax assessment |
|---|---|---|
| 2024 | $1,122 | $49,750 |
| 2023 | $1,122 | $49,750 |
| 2022 | $1,122 +0.8% | $49,750 |
Find assessor info on the county website
Neighborhood: Middle Valley
Nearby schools
GreatSchools rating
- 6/10Ganns Middle Valley Elementary SchoolGrades: PK-5Distance: 1.1 mi
- 4/10Hixson Middle SchoolGrades: 6-8Distance: 2.2 mi
- 7/10Hixson High SchoolGrades: 9-12Distance: 2.1 mi
Schools provided by the listing agent
- Elementary: Middle Valley Elementary
- Middle: Hixson Middle
- High: Hixson High
Source: Greater Chattanooga Realtors. This data may not be complete. We recommend contacting the local school district to confirm school assignments for this home.
Get a cash offer in 3 minutes
Find out how much your home could sell for in as little as 3 minutes with a no-obligation cash offer.
Estimated market value$373,700
Get a cash offer in 3 minutes
Find out how much your home could sell for in as little as 3 minutes with a no-obligation cash offer.
Estimated market value
$373,700

