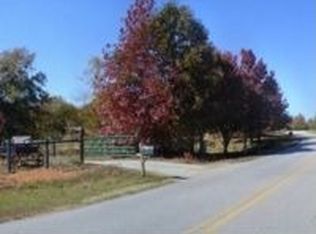Quiet country setting on 4.53 acres in Jackson County. 3 Bedroom/ 2 bathroom with a large open Family room with fireplace. Large covered deck across front and rear of home, Coy pond in front yard. Fenced in backyard. Large 40 X 60 outbuilding with electricity and 8 x 10 storage shed. Home owner is offering $1000 flooring allowance. HVAC 1 year old.
This property is off market, which means it's not currently listed for sale or rent on Zillow. This may be different from what's available on other websites or public sources.
