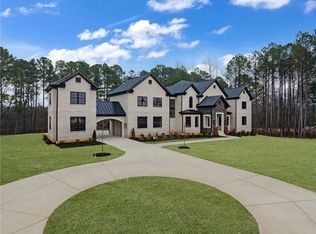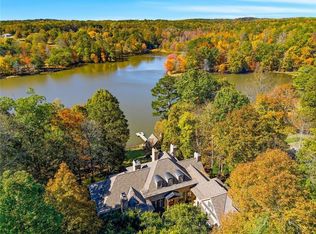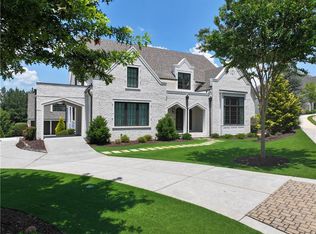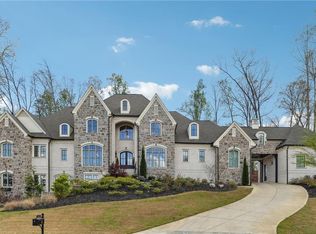$100,000 LIMITED-TIME BUILDER BONUS — Complete the Terrace Level of Your Dreams or Design a Custom Pool & Outdoor Oasis. Set on 1.63 private acres in the heart of Milton, this brand-new architectural estate offers a rare combination of privacy, freedom, and location—with no HOA and quick access to some of North Atlanta’s most coveted destinations, including Avalon, Downtown Alpharetta, and Crabapple. Designed with intention, the home pairs striking architectural presence with light-filled interiors, soaring ceilings, and a layout that balances everyday living with elevated entertaining. A gated, dramatic approach welcomes you home with a motor court and approximately 200 linear feet of driveway, offering generous parking and entertaining space, along with ample room to add a pool, pool house, or even a tennis or pickleball court—a true rarity in today’s market. A porte-cochère creates a seamless architectural connection between an EV-ready one-car garage with a built-in pet wash and a large, separate two-car garage, delivering a refined three-car garage configuration with exceptional flexibility for parking, storage, or hobby use. Inside, wide-plank wood floors, clean architectural lines, and expansive windows create a bright, open atmosphere throughout the main living spaces. The foyer makes an immediate impression, anchored by a glass-enclosed office that is both eye-catching and functional—offering privacy without sacrificing light or connection to the home. A dramatic two-story family room serves as the centerpiece of the home, featuring a sleek fireplace, custom floating shelves, and accordion-style glass doors that fully open to the outdoors, flooding the space with natural light and creating a true indoor–outdoor living experience. The open-concept kitchen and dining areas flow effortlessly together, making the home ideal for both everyday living and entertaining at scale. The kitchen is thoughtfully designed with high-end stainless steel appliances, an oversized island, custom cabinetry, a spacious walk-in pantry, and an open layout that keeps everyone connected to the heart of the home. Adjacent living spaces offer flexibility for formal entertaining, casual gatherings, or quiet moments at home. The main-level owner’s suite provides a private retreat with generous proportions and a spa-inspired bath. Laundry is intelligently planned with a full laundry room on the main level, an additional laundry area upstairs, and the opportunity for a laundry setup within the owner’s suite closet—supporting effortless daily living. Upstairs, generously sized bedrooms each feature private ensuite baths and custom closets, offering comfort, privacy, and thoughtful design throughout. A full unfinished basement presents outstanding potential to create additional living space tailored to your needs—whether a media room, gym, guest suite, wine cellar, or recreation area. Outdoors, the expansive acreage offers privacy and endless possibilities for future enhancements, all without the restrictions of an HOA. Brand-new construction, flexible, well-considered living spaces, and room to grow—this is a home designed to adapt to the way you live today and tomorrow.
Active
$2,799,000
15792 Thompson Rd, Milton, GA 30004
4beds
8,893sqft
Est.:
Single Family Residence, Residential
Built in 2025
1.63 Acres Lot
$2,722,500 Zestimate®
$315/sqft
$-- HOA
What's special
Sleek fireplaceClean architectural linesPrivate acresRefined three-car garage configurationWide-plank wood floorsOversized islandExpansive windows
- 19 days |
- 1,543 |
- 71 |
Zillow last checked: 8 hours ago
Listing updated: February 19, 2026 at 02:14pm
Listing Provided by:
Cole Team,
Real Broker, LLC. 770-316-3110,
Stephanie Patterson,
Real Broker, LLC.
Source: FMLS GA,MLS#: 7715658
Tour with a local agent
Facts & features
Interior
Bedrooms & bathrooms
- Bedrooms: 4
- Bathrooms: 5
- Full bathrooms: 4
- 1/2 bathrooms: 1
- Main level bathrooms: 1
- Main level bedrooms: 1
Rooms
- Room types: Bonus Room, Computer Room, Den, Family Room, Great Room, Library, Living Room, Loft, Office
Primary bedroom
- Features: Master on Main
- Level: Master on Main
Bedroom
- Features: Master on Main
Primary bathroom
- Features: Bidet, Double Vanity, Separate Tub/Shower, Soaking Tub
Dining room
- Features: Butlers Pantry, Separate Dining Room
Kitchen
- Features: Breakfast Bar, Breakfast Room, Cabinets Stain, Cabinets White, Kitchen Island, Pantry Walk-In, Stone Counters, View to Family Room
Heating
- Central, Natural Gas, Zoned
Cooling
- Ceiling Fan(s), Central Air, Humidity Control, Zoned
Appliances
- Included: Dishwasher, Disposal, Double Oven, Gas Oven, Gas Range, Gas Water Heater, Microwave, Refrigerator, Self Cleaning Oven
- Laundry: Laundry Room, Main Level, Upper Level
Features
- Beamed Ceilings, Bookcases, Cathedral Ceiling(s), Double Vanity, Entrance Foyer 2 Story, High Ceilings, High Ceilings 10 ft Main, High Ceilings 10 ft Upper, High Speed Internet, Smart Home, Walk-In Closet(s), Wet Bar
- Flooring: Carpet, Ceramic Tile, Hardwood
- Windows: Insulated Windows
- Basement: Bath/Stubbed,Daylight,Exterior Entry,Full,Interior Entry,Unfinished
- Number of fireplaces: 2
- Fireplace features: Factory Built, Family Room, Gas Starter, Great Room, Masonry, Outside
- Common walls with other units/homes: No Common Walls
Interior area
- Total structure area: 8,893
- Total interior livable area: 8,893 sqft
- Finished area above ground: 5,398
Video & virtual tour
Property
Parking
- Total spaces: 3
- Parking features: Attached, Covered, Detached, Garage, Garage Door Opener, RV Access/Parking, Electric Vehicle Charging Station(s)
- Attached garage spaces: 3
Accessibility
- Accessibility features: Accessible Bedroom, Accessible Doors, Accessible Hallway(s)
Features
- Levels: Three Or More
- Patio & porch: Covered, Deck, Front Porch, Patio, Rear Porch
- Exterior features: Balcony, Courtyard, Private Yard, Storage, No Dock
- Pool features: None
- Spa features: None
- Fencing: Back Yard,Fenced,Front Yard,Wood
- Has view: Yes
- View description: Other
- Waterfront features: None
- Body of water: None
Lot
- Size: 1.63 Acres
- Features: Back Yard, Corner Lot, Landscaped, Level, Private, Wooded
Details
- Additional structures: Other
- Parcel number: 22 520005380622
- Other equipment: Irrigation Equipment
- Horse amenities: None
Construction
Type & style
- Home type: SingleFamily
- Architectural style: Traditional
- Property subtype: Single Family Residence, Residential
Materials
- Brick 4 Sides, Stone
- Foundation: None
- Roof: Composition,Metal,Ridge Vents,Shingle
Condition
- New Construction
- New construction: Yes
- Year built: 2025
Details
- Warranty included: Yes
Utilities & green energy
- Electric: 110 Volts, 220 Volts in Garage, 220 Volts in Laundry
- Sewer: Septic Tank
- Water: Public
- Utilities for property: Cable Available, Electricity Available, Natural Gas Available, Phone Available, Underground Utilities, Water Available
Green energy
- Energy efficient items: Insulation, Thermostat, Water Heater, Windows
- Energy generation: None
Community & HOA
Community
- Features: Near Shopping, Near Trails/Greenway
- Security: Carbon Monoxide Detector(s), Secured Garage/Parking, Security Lights, Smoke Detector(s)
- Subdivision: Thompson Manor
HOA
- Has HOA: No
Location
- Region: Milton
Financial & listing details
- Price per square foot: $315/sqft
- Tax assessed value: $123,600
- Annual tax amount: $1,291
- Date on market: 2/7/2026
- Cumulative days on market: 19 days
- Listing terms: Cash,Conventional
- Electric utility on property: Yes
- Road surface type: Concrete, Paved
Estimated market value
$2,722,500
$2.59M - $2.86M
$6,894/mo
Price history
Price history
| Date | Event | Price |
|---|---|---|
| 2/7/2026 | Listed for sale | $2,799,000$315/sqft |
Source: | ||
| 1/1/2026 | Listing removed | $2,799,000$315/sqft |
Source: | ||
| 9/5/2025 | Listed for sale | $2,799,000$315/sqft |
Source: | ||
| 9/3/2025 | Listing removed | $2,799,000$315/sqft |
Source: | ||
| 6/20/2025 | Listed for sale | $2,799,000$315/sqft |
Source: | ||
| 6/20/2025 | Listing removed | $2,799,000$315/sqft |
Source: | ||
| 3/7/2025 | Listed for sale | $2,799,000$315/sqft |
Source: | ||
| 4/25/2022 | Listing removed | $2,799,000$315/sqft |
Source: | ||
| 1/6/2022 | Listed for sale | $2,799,000$315/sqft |
Source: | ||
Public tax history
Public tax history
| Year | Property taxes | Tax assessment |
|---|---|---|
| 2024 | $1,291 -0.3% | $49,440 |
| 2023 | $1,295 -0.5% | $49,440 |
| 2022 | $1,301 | $49,440 +82.3% |
| 2021 | -- | $27,120 |
Find assessor info on the county website
BuyAbility℠ payment
Est. payment
$15,560/mo
Principal & interest
$13554
Property taxes
$2006
Climate risks
Neighborhood: 30004
Nearby schools
GreatSchools rating
- 8/10Summit Hill Elementary SchoolGrades: PK-5Distance: 3.6 mi
- 7/10Hopewell Middle SchoolGrades: 6-8Distance: 3.6 mi
- 9/10Cambridge High SchoolGrades: 9-12Distance: 2.5 mi
Schools provided by the listing agent
- Elementary: Cogburn Woods
- Middle: Hopewell
- High: Cambridge
Source: FMLS GA. This data may not be complete. We recommend contacting the local school district to confirm school assignments for this home.




