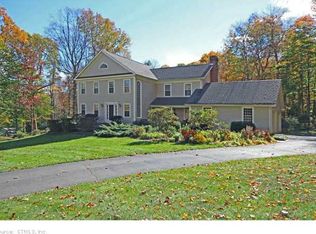Sold for $685,000
$685,000
157R Sumner Wood Road, Durham, CT 06422
4beds
3,210sqft
Single Family Residence
Built in 1991
3.64 Acres Lot
$707,800 Zestimate®
$213/sqft
$4,003 Estimated rent
Home value
$707,800
$672,000 - $743,000
$4,003/mo
Zestimate® history
Loading...
Owner options
Explore your selling options
What's special
Welcome to 157 Sumner Woods Rd, Durham, CT-a stunning Queen Anne Revival style home that seamlessly blends period charm with modern comfort. This beautifully renovated residence features a picturesque covered wrap-around porch and an elegant turret. Step inside to a grand entry foyer leading to a formal living room with a cozy fireplace, and French doors opening to an additional sitting room or office. The formal dining room is perfect for entertaining, while the all-new spacious kitchen boasts ample cabinets, granite countertops, stainless steel appliances, and a walk-in pantry, all shared with a family room showcasing an oversized fireplace. The first floor is completed with beautiful hardwood floors and a convenient half bath. Upstairs, the second floor offers 4 bedrooms, including a luxurious primary bedroom with front-to-back space, a full bath with a walk-in tiled shower, and a walk-in closet. This level also includes 3 additional good-sized bedrooms, a full bath, and a separate laundry room. Need more space? The expandable walk-up attic provides approximately 1,500+ sq ft waiting to be finished. Nestled on 3.64 acres abutting state forest land, this property offers the ultimate in privacy and nature. Located at the end of a neighborhood cul-de-sac, this home is a hidden gem waiting for you to enjoy all it has to offer!
Zillow last checked: 8 hours ago
Listing updated: June 30, 2025 at 12:45pm
Listed by:
Todd A. Bakoledis 860-575-8423,
Coldwell Banker Realty 860-388-1100
Bought with:
Dana Weinstein, RES.0771655
Coldwell Banker Realty
Source: Smart MLS,MLS#: 24076104
Facts & features
Interior
Bedrooms & bathrooms
- Bedrooms: 4
- Bathrooms: 3
- Full bathrooms: 2
- 1/2 bathrooms: 1
Primary bedroom
- Features: Bay/Bow Window, Ceiling Fan(s), Full Bath, Walk-In Closet(s), Wall/Wall Carpet
- Level: Upper
Bedroom
- Features: Ceiling Fan(s), Wall/Wall Carpet
- Level: Upper
Bedroom
- Features: Ceiling Fan(s), Wall/Wall Carpet
- Level: Upper
Bedroom
- Features: Ceiling Fan(s), Walk-In Closet(s), Wall/Wall Carpet
- Level: Upper
Bathroom
- Features: Remodeled, Double-Sink, Tub w/Shower, Tile Floor
- Level: Upper
Dining room
- Features: High Ceilings, Hardwood Floor
- Level: Main
Family room
- Features: High Ceilings, Ceiling Fan(s), Fireplace, Hardwood Floor
- Level: Main
Kitchen
- Features: Remodeled, High Ceilings, Granite Counters, Kitchen Island, Pantry, Hardwood Floor
- Level: Main
Living room
- Features: High Ceilings, Ceiling Fan(s), Fireplace, French Doors, Hardwood Floor
- Level: Main
Study
- Features: High Ceilings, French Doors, Hardwood Floor
- Level: Main
Heating
- Hot Water, Oil
Cooling
- Ceiling Fan(s)
Appliances
- Included: Electric Range, Microwave, Dishwasher, Water Heater
- Laundry: Upper Level
Features
- Open Floorplan
- Basement: Full,Unfinished
- Attic: Walk-up
- Number of fireplaces: 2
Interior area
- Total structure area: 3,210
- Total interior livable area: 3,210 sqft
- Finished area above ground: 3,210
- Finished area below ground: 0
Property
Parking
- Total spaces: 4
- Parking features: None, Driveway, Private
- Has uncovered spaces: Yes
Features
- Patio & porch: Wrap Around, Covered
Lot
- Size: 3.64 Acres
- Features: Few Trees, Sloped
Details
- Parcel number: 965362
- Zoning: FR
- Special conditions: Real Estate Owned
Construction
Type & style
- Home type: SingleFamily
- Architectural style: Colonial
- Property subtype: Single Family Residence
Materials
- Vinyl Siding
- Foundation: Concrete Perimeter
- Roof: Asphalt
Condition
- New construction: No
- Year built: 1991
Utilities & green energy
- Sewer: Septic Tank
- Water: Well
Community & neighborhood
Location
- Region: Durham
Price history
| Date | Event | Price |
|---|---|---|
| 6/30/2025 | Sold | $685,000+57.9%$213/sqft |
Source: | ||
| 9/26/2023 | Sold | $433,826$135/sqft |
Source: Public Record Report a problem | ||
Public tax history
| Year | Property taxes | Tax assessment |
|---|---|---|
| 2025 | $13,016 +4.7% | $348,110 |
| 2024 | $12,428 +2.7% | $348,110 |
| 2023 | $12,107 +0.6% | $348,110 |
Find assessor info on the county website
Neighborhood: 06422
Nearby schools
GreatSchools rating
- NAFrederick Brewster SchoolGrades: PK-2Distance: 3.2 mi
- 5/10Frank Ward Strong SchoolGrades: 6-8Distance: 2 mi
- 7/10Coginchaug Regional High SchoolGrades: 9-12Distance: 1.5 mi

Get pre-qualified for a loan
At Zillow Home Loans, we can pre-qualify you in as little as 5 minutes with no impact to your credit score.An equal housing lender. NMLS #10287.
