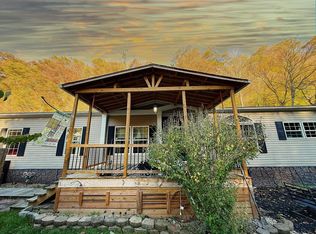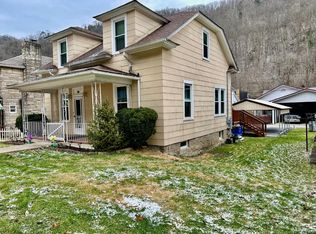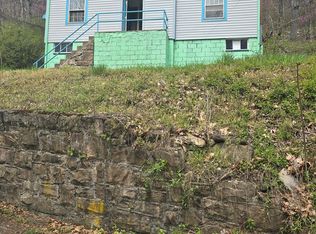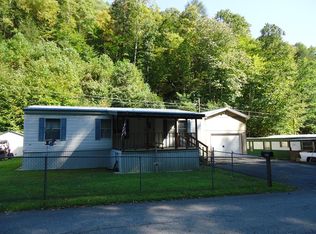158 Caloric Rd, Mullens, WV 25882
What's special
- 164 days |
- 425 |
- 20 |
Zillow last checked: 8 hours ago
Listing updated: January 14, 2026 at 11:12am
Lisa Armes 304-890-2388,
ARMES REAL ESTATE & LAND COMPANY INC.
Facts & features
Interior
Bedrooms & bathrooms
- Bedrooms: 3
- Bathrooms: 2
- Full bathrooms: 2
Rooms
- Room types: Great Room
Bedroom 1
- Area: 270.29
- Dimensions: 17.9 x 15.1
Bedroom 2
- Area: 187.24
- Dimensions: 15.1 x 12.4
Bedroom 3
- Area: 208.38
- Dimensions: 15.1 x 13.8
Dining room
- Area: 165.68
- Dimensions: 15.2 x 10.9
Family room
- Area: 328.7
- Dimensions: 19 x 17.3
Kitchen
- Area: 366.76
- Dimensions: 21.2 x 17.3
Living room
- Area: 403.85
- Dimensions: 20.5 x 19.7
Heating
- Electric, Heat Pump, Fireplace(s), Fireplace
Cooling
- Air Conditioning
Appliances
- Laundry: Washer/Dryer Connection
Features
- 1st Floor Bedroom, 1st Floor Bathroom, Textured Ceilings, High Ceilings, Chair Rail Moldings, Ceiling Fan(s), Walk-In Closet(s)
- Windows: Blinds
- Has fireplace: Yes
Interior area
- Total structure area: 1,904
- Total interior livable area: 1,904 sqft
- Finished area above ground: 0
- Finished area below ground: 1,904
Video & virtual tour
Property
Features
- Patio & porch: Deck, Covered
- Exterior features: Garden
Lot
- Size: 6,490.44 Square Feet
- Dimensions: 0.149
- Features: Landscaped
Construction
Type & style
- Home type: MobileManufactured
- Property subtype: Mobile Home
Materials
- Vinyl Siding, Other
Condition
- Year built: 1990
Community & HOA
Community
- Subdivision: None
Location
- Region: Mullens
Financial & listing details
- Price per square foot: $52/sqft
- Date on market: 8/5/2025
- Body type: Double Wide
(304) 890-2388
By pressing Contact Agent, you agree that the real estate professional identified above may call/text you about your search, which may involve use of automated means and pre-recorded/artificial voices. You don't need to consent as a condition of buying any property, goods, or services. Message/data rates may apply. You also agree to our Terms of Use. Zillow does not endorse any real estate professionals. We may share information about your recent and future site activity with your agent to help them understand what you're looking for in a home.
Estimated market value
Not available
Estimated sales range
Not available
Not available
Price history
Price history
| Date | Event | Price |
|---|---|---|
| 1/14/2026 | Contingent | $99,900$52/sqft |
Source: | ||
| 11/25/2025 | Price change | $99,900-23.1%$52/sqft |
Source: | ||
| 9/26/2025 | Price change | $129,900-7.1%$68/sqft |
Source: | ||
| 8/5/2025 | Listed for sale | $139,900+367.9%$73/sqft |
Source: | ||
| 4/19/2021 | Listing removed | -- |
Source: | ||
Public tax history
Public tax history
Tax history is unavailable.BuyAbility℠ payment
Climate risks
Neighborhood: 25882
Nearby schools
GreatSchools rating
- 9/10Mullens Elementary SchoolGrades: PK-4Distance: 0.1 mi
- 4/10Mullens Middle SchoolGrades: 5-8Distance: 0.9 mi
- 2/10Wyoming County East High SchoolGrades: 9-12Distance: 5.5 mi
Schools provided by the listing agent
- Elementary: Mullens
- Middle: Mullens
- High: Wyoming County East
Source: Beckley BOR. This data may not be complete. We recommend contacting the local school district to confirm school assignments for this home.
- Loading




