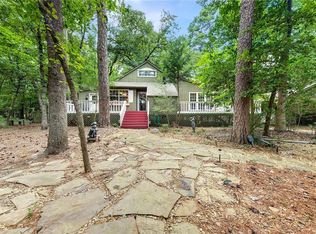Super-sized two bedroom, two bath home with two car carport, wrap-around decking, set in a heavily, wooded, secluded part of the gated Holly Lake Ranch community. Typical 2-2 homes of this type are usually no more than 1100 or 1200 sq. ft. of living area. This one is nearly 1550 square feet; usually what you would find in a 3 bedroom home. All of the rooms are large, spacious and appealing. Living, kitchen, dining area is open, infused with natural light and comfortable. Cathedral ceiling, floor to vaulted ceiling front wall is nearly solid glass, covered front porch provides just enough shade from the sun, but not so much as to block out the natural light. Sunroom off the kitchen can be great for seating out, used as a dining room or office. Master bedroom is huge. Walk-in closets in both bedrooms. Front covered deck wraps around to the side of the home into an open deck. Two car carport could be made into garage, storage at the end of the carport. Well worth a look before you buy!!
This property is off market, which means it's not currently listed for sale or rent on Zillow. This may be different from what's available on other websites or public sources.

