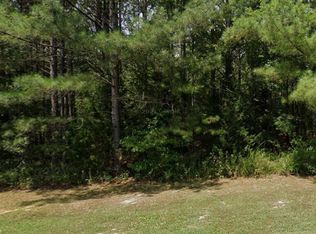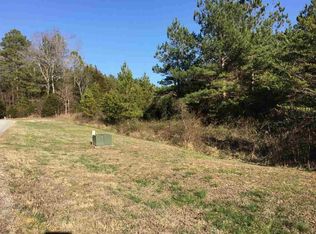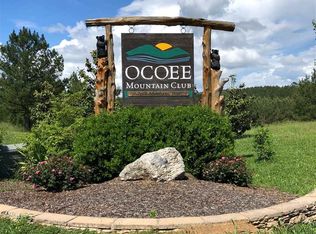Sold for $380,000
$380,000
158 Casson Rd, Ocoee, TN 37361
3beds
1,510sqft
Single Family Residence, Residential
Built in 2025
0.65 Acres Lot
$383,600 Zestimate®
$252/sqft
$2,127 Estimated rent
Home value
$383,600
Estimated sales range
Not available
$2,127/mo
Zestimate® history
Loading...
Owner options
Explore your selling options
What's special
Perfect is the only way to describe this Gorgeous home! This Meticulously constructed custom home has tongue and groove accents in the Master and dining rooms and underneath both the Front and Back huge covered porches! A Beautifully crafted walk in shower in the master suite as well. The open floor plan and high cathedral ceilings and huge laundry with a sink make you feel welcome and at home the minute you walk in the door. Complete with Granite countertops on every surface and high end LVP flooring throughout , the only thing missing is you!! Come see this home today!!
Zillow last checked: 8 hours ago
Listing updated: May 06, 2025 at 08:57am
Listed by:
Theba Hamilton 423-240-8540,
Crye-Leike REALTORS - Athens
Bought with:
Ivan Walker, 379601
RE/MAX Town & Country
Source: RCAR,MLS#: 20251261
Facts & features
Interior
Bedrooms & bathrooms
- Bedrooms: 3
- Bathrooms: 3
- Full bathrooms: 2
- 1/2 bathrooms: 1
Heating
- Central
Cooling
- Central Air
Appliances
- Included: Convection Oven, Dishwasher, Double Oven, Electric Oven, Electric Range, Microwave
- Laundry: Main Level, Laundry Room
Features
- Walk-In Shower, Tray Ceiling(s), Storage, Granite Counters, Eat-in Kitchen, Bathroom Mirror(s)
- Flooring: Vinyl
- Basement: Crawl Space
- Number of fireplaces: 1
- Fireplace features: Gas
Interior area
- Total structure area: 1,510
- Total interior livable area: 1,510 sqft
- Finished area above ground: 1,510
- Finished area below ground: 0
Property
Parking
- Total spaces: 8
- Parking features: Concrete
- Attached garage spaces: 2
Features
- Levels: One
- Stories: 1
- Patio & porch: Covered, Front Porch, Rear Porch
- Exterior features: Rain Gutters
- Pool features: None
Lot
- Size: 0.65 Acres
- Features: Mailbox, Level
Details
- Additional structures: None
- Parcel number: 075l A 031.00
- Special conditions: Standard
Construction
Type & style
- Home type: SingleFamily
- Architectural style: Ranch
- Property subtype: Single Family Residence, Residential
Materials
- HardiPlank Type
- Foundation: Block
- Roof: Pitched,Shingle
Condition
- New Construction
- New construction: Yes
- Year built: 2025
Utilities & green energy
- Sewer: Public Sewer
- Water: Public
- Utilities for property: Cable Available
Community & neighborhood
Community
- Community features: Clubhouse
Location
- Region: Ocoee
- Subdivision: Ocoee Mountain Club
HOA & financial
HOA
- Has HOA: Yes
- HOA fee: $350 annually
- Services included: Maintenance Structure
Other
Other facts
- Listing terms: Cash,Conventional,FHA,USDA Loan,VA Loan
- Road surface type: Asphalt
Price history
| Date | Event | Price |
|---|---|---|
| 4/25/2025 | Sold | $380,000+0%$252/sqft |
Source: | ||
| 3/28/2025 | Contingent | $379,900$252/sqft |
Source: | ||
| 3/22/2025 | Listed for sale | $379,900+1799.5%$252/sqft |
Source: | ||
| 9/5/2024 | Sold | $20,000-37.5%$13/sqft |
Source: Public Record Report a problem | ||
| 1/25/2024 | Listing removed | -- |
Source: | ||
Public tax history
| Year | Property taxes | Tax assessment |
|---|---|---|
| 2025 | $1,585 +1400.9% | $93,800 +1400.8% |
| 2024 | $106 | $6,250 |
| 2023 | $106 -6.6% | $6,250 +38.9% |
Find assessor info on the county website
Neighborhood: 37361
Nearby schools
GreatSchools rating
- 6/10South Polk Elementary SchoolGrades: PK-5Distance: 1.8 mi
- 4/10Chilhowee Middle SchoolGrades: 6-8Distance: 6.2 mi
- 4/10Polk County High SchoolGrades: 9-12Distance: 8 mi
Schools provided by the listing agent
- Elementary: South Polk
- Middle: Chilhowee
- High: Polk County
Source: RCAR. This data may not be complete. We recommend contacting the local school district to confirm school assignments for this home.
Get a cash offer in 3 minutes
Find out how much your home could sell for in as little as 3 minutes with a no-obligation cash offer.
Estimated market value$383,600
Get a cash offer in 3 minutes
Find out how much your home could sell for in as little as 3 minutes with a no-obligation cash offer.
Estimated market value
$383,600


