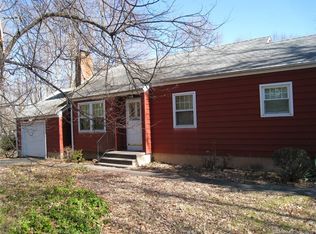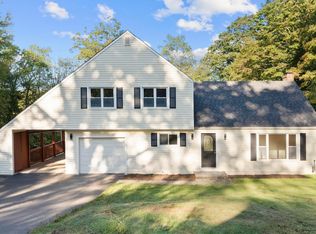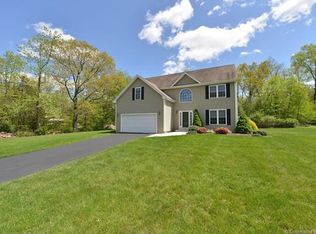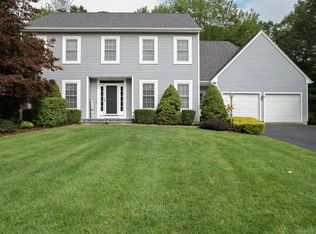Sold for $615,000
$615,000
158 Chimney Hill Road, Wallingford, CT 06492
4beds
2,200sqft
Single Family Residence
Built in 1977
0.92 Acres Lot
$636,100 Zestimate®
$280/sqft
$3,857 Estimated rent
Home value
$636,100
$566,000 - $719,000
$3,857/mo
Zestimate® history
Loading...
Owner options
Explore your selling options
What's special
Inviting Colonial offering ample space and a functional layout is ready for a new homeowner. The updated kitchen boasts Cafe appliances, white granite countertops, and a peninsula, perfect for meal prep and gathering. Sliding doors off the kitchen lead to an attached deck, providing easy access to the backyard and a great setup for entertaining. Main-level laundry adds everyday convenience. The primary suite serves as a private retreat with a walk-in closet, full bath, and newer laminate flooring. Hardwood flooring extends throughout the remaining bedrooms and lower-level living areas. Walk-up attic accessible from a bedroom is ideal for storage or potential expansion. For year-round comfort, mini splits are recessed in the ceilings of all four bedrooms, with two additional wall units on the main level, ensuring energy efficiency with cost-effective Wallingford electric. Baseboard oil heat is available as a backup for added peace of mind. Outside, enjoy a spacious yard with an above-ground pool with its own deck and a shed for extra storage. The garage-under design offers direct exterior access from the unfinished lower level, providing additional storage or future customization potential. Come discover all this property has to offer!
Zillow last checked: 8 hours ago
Listing updated: April 28, 2025 at 08:09am
Listed by:
Heidi B. Weed 203-671-0438,
Lamacchia Realty 860-426-6886
Bought with:
Alan Spotlow, RES.0819730
William Raveis Real Estate
Source: Smart MLS,MLS#: 24076537
Facts & features
Interior
Bedrooms & bathrooms
- Bedrooms: 4
- Bathrooms: 3
- Full bathrooms: 2
- 1/2 bathrooms: 1
Primary bedroom
- Features: Ceiling Fan(s), Full Bath, Walk-In Closet(s), Laminate Floor
- Level: Upper
Bedroom
- Features: Hardwood Floor
- Level: Upper
Bedroom
- Features: Hardwood Floor
- Level: Upper
Bedroom
- Features: Hardwood Floor
- Level: Upper
Bathroom
- Features: Laundry Hookup
- Level: Main
Bathroom
- Features: Remodeled, Tile Floor
- Level: Upper
Dining room
- Features: Bay/Bow Window, Hardwood Floor
- Level: Main
Family room
- Features: Hardwood Floor
- Level: Main
Kitchen
- Features: Sliders, Hardwood Floor
- Level: Main
Living room
- Features: Bookcases, Fireplace, Hardwood Floor
- Level: Main
Heating
- Hot Water, Electric, Oil
Cooling
- Ceiling Fan(s), Ductless
Appliances
- Included: Electric Cooktop, Oven, Microwave, Range Hood, Refrigerator, Dishwasher, Disposal, Washer, Dryer, Water Heater, Electric Water Heater
- Laundry: Main Level
Features
- Basement: Full,Unfinished,Storage Space,Garage Access,Interior Entry,Concrete
- Attic: Storage,Floored,Walk-up
- Number of fireplaces: 1
Interior area
- Total structure area: 2,200
- Total interior livable area: 2,200 sqft
- Finished area above ground: 2,200
Property
Parking
- Total spaces: 2
- Parking features: Attached, Garage Door Opener
- Attached garage spaces: 2
Features
- Patio & porch: Deck
- Exterior features: Rain Gutters
- Has private pool: Yes
- Pool features: Vinyl, Above Ground
Lot
- Size: 0.92 Acres
- Features: Few Trees, Sloped
Details
- Additional structures: Shed(s)
- Parcel number: 2050974
- Zoning: Residential
Construction
Type & style
- Home type: SingleFamily
- Architectural style: Colonial
- Property subtype: Single Family Residence
Materials
- Vinyl Siding
- Foundation: Concrete Perimeter
- Roof: Asphalt
Condition
- New construction: No
- Year built: 1977
Utilities & green energy
- Sewer: Septic Tank
- Water: Well
- Utilities for property: Cable Available
Community & neighborhood
Location
- Region: Wallingford
- Subdivision: Yalesville
Price history
| Date | Event | Price |
|---|---|---|
| 4/28/2025 | Pending sale | $599,900-2.5%$273/sqft |
Source: | ||
| 4/23/2025 | Sold | $615,000+2.5%$280/sqft |
Source: | ||
| 3/7/2025 | Price change | $599,900-3.2%$273/sqft |
Source: | ||
| 3/1/2025 | Listed for sale | $619,900+71.5%$282/sqft |
Source: | ||
| 6/17/2020 | Sold | $361,500-3%$164/sqft |
Source: | ||
Public tax history
| Year | Property taxes | Tax assessment |
|---|---|---|
| 2025 | $8,223 +12.8% | $340,900 +43.4% |
| 2024 | $7,291 +5.7% | $237,800 +1.2% |
| 2023 | $6,895 +1% | $235,000 |
Find assessor info on the county website
Neighborhood: 06492
Nearby schools
GreatSchools rating
- NAHighland SchoolGrades: PK-2Distance: 1.3 mi
- 5/10James H. Moran Middle SchoolGrades: 6-8Distance: 1.6 mi
- 6/10Mark T. Sheehan High SchoolGrades: 9-12Distance: 1.5 mi

Get pre-qualified for a loan
At Zillow Home Loans, we can pre-qualify you in as little as 5 minutes with no impact to your credit score.An equal housing lender. NMLS #10287.



