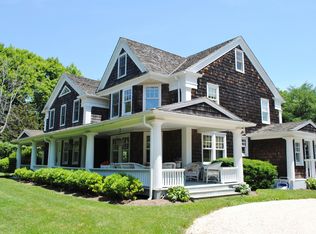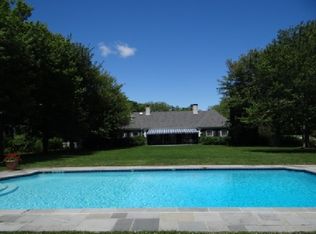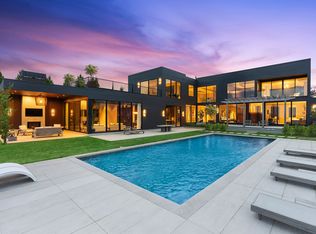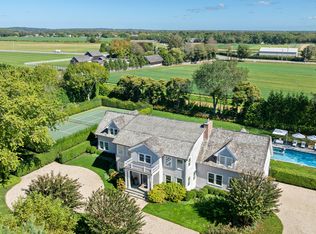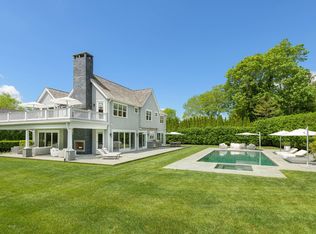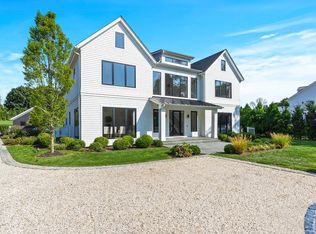New Construction | Water Mill South
Just completed by boutique custom builder Heartwood Corp, this 7-bedroom, 9-bathroom, 9,600-square-foot Water Mill South estate showcases signature craftsmanship and refined detail. Positioned on prestigious Cobb Road behind a motorized gate and enveloped by mature, professionally designed landscaping, the property offers a private retreat moments from Flying Point Beach and Southampton Village.
A soaring two-story foyer introduces the open, light-filled layout, highlighted by architectural floor-to-ceiling millwork on a double-sided gas fireplace shared with the living room. The dining area flows into a fully outfitted butler’s pantry with sink, ice maker, wine refrigerator, and walk-in pantry.
The chef’s kitchen blends elegance and performance with custom white oak and painted cabinetry, integrated luxury appliances, and a hybrid waterfall island ideal for entertaining.
The first-floor junior suite features a private patio, two walk-in closets, and a large spa-inspired bath with double vanity and privacy-glass shower enclosure that welcomes natural light. The living room, kitchen, foyer, and junior suite all overlook the landscaped grounds and pool, creating seamless indoor-outdoor living. A mudroom with garage access and a powder room complete the main level.
Upstairs, the primary suite is a tranquil sanctuary offering two walk-in closets, a luxurious bath with soaking tub, separate vanities, makeup station, and privacy-glass shower and water closet, plus a dedicated office and serene views. Four additional ensuite bedrooms, a bonus room, and a custom-outfitted laundry room complete the second floor.
The lower level is designed for recreation, featuring a glass-enclosed wine cellar, den with wet bar and wine cooler, flexible gym/media/game space with exterior access, a private sauna with Bluetooth controls, a full bath with steam shower, powder room, and two guest or staff bedrooms.
Outdoors, resort-style amenities include a heated saltwater Gunite pool with integrated spa and sundeck, outdoor shower, stainless-steel kitchen and bar, and a dedicated outdoor powder room for poolside convenience. Expansive patios and lush landscaping set the atmosphere for effortless summer living.
With Wi-Fi–enabled smart-home capabilities, custom cabinetry, tailored closet systems, central vacuum, laundry on two levels, and a radiant-heated two-car garage, 158 Cobb Road embodies timeless sophistication, abundant natural light, and modern Hamptons craftsmanship.
For sale
$10,500,000
158 Cobb Road, Water Mill, NY 11976
7beds
9,600sqft
Single Family Residence, Residential
Built in 2025
0.53 Acres Lot
$-- Zestimate®
$1,094/sqft
$-- HOA
What's special
Bonus roomIntegrated luxury appliancesFour additional ensuite bedroomsArchitectural floor-to-ceiling millworkCentral vacuumOpen light-filled layoutMudroom with garage access
- 72 days |
- 776 |
- 34 |
Zillow last checked: 8 hours ago
Listing updated: January 11, 2026 at 09:39am
Listing by:
Corcoran 631-288-6900,
Nicholas Amato 516-514-0088
Source: OneKey® MLS,MLS#: 937172
Tour with a local agent
Facts & features
Interior
Bedrooms & bathrooms
- Bedrooms: 7
- Bathrooms: 9
- Full bathrooms: 6
- 1/2 bathrooms: 3
Heating
- ENERGY STAR Qualified Equipment, Hydro Air
Cooling
- Central Air
Appliances
- Included: Convection Oven, Dishwasher, Dryer, ENERGY STAR Qualified Appliances, Freezer, Gas Cooktop, Gas Oven, Gas Range, Humidifier, Other, Oven, Range, Refrigerator, Stainless Steel Appliance(s), Washer, Wine Refrigerator
- Laundry: In Basement, Laundry Room, Multiple Locations
Features
- First Floor Bedroom, First Floor Full Bath, Built-in Features, Central Vacuum, Chandelier, Chefs Kitchen, Double Vanity, Eat-in Kitchen, Entrance Foyer, His and Hers Closets, In-Law Floorplan, Kitchen Island, Natural Woodwork, Open Kitchen, Pantry, Primary Bathroom, Master Downstairs, Soaking Tub, Wired for Sound
- Basement: Finished,Full,See Remarks,Walk-Out Access
- Attic: Pull Stairs,See Remarks,Stairs,Unfinished
- Has fireplace: Yes
Interior area
- Total structure area: 9,600
- Total interior livable area: 9,600 sqft
Property
Parking
- Total spaces: 2
- Parking features: Driveway, Garage, Heated Garage
- Garage spaces: 2
- Has uncovered spaces: Yes
Features
- Patio & porch: Patio
- Has private pool: Yes
- Pool features: In Ground, Pool/Spa Combo, Salt Water
- Has spa: Yes
Lot
- Size: 0.53 Acres
Details
- Parcel number: 0900160000300053000
- Special conditions: None
Construction
Type & style
- Home type: SingleFamily
- Architectural style: Colonial
- Property subtype: Single Family Residence, Residential
Materials
- Other
- Foundation: Other
Condition
- Year built: 2025
Utilities & green energy
- Sewer: Septic Tank
- Water: Public
- Utilities for property: Electricity Connected, Natural Gas Connected, Water Connected
Community & HOA
HOA
- Has HOA: No
Location
- Region: Water Mill
Financial & listing details
- Price per square foot: $1,094/sqft
- Tax assessed value: $3,396,800
- Annual tax amount: $15,015
- Date on market: 11/19/2025
- Cumulative days on market: 72 days
- Listing agreement: Exclusive Right To Sell
- Electric utility on property: Yes
Estimated market value
Not available
Estimated sales range
Not available
Not available
Price history
Price history
| Date | Event | Price |
|---|---|---|
| 11/19/2025 | Listed for sale | $10,500,000+238.7%$1,094/sqft |
Source: | ||
| 2/27/2023 | Sold | $3,100,000$323/sqft |
Source: Public Record Report a problem | ||
| 5/25/2022 | Sold | $3,100,000-8.7%$323/sqft |
Source: Agent Provided Report a problem | ||
| 2/17/2022 | Pending sale | $3,395,000-50.4%$354/sqft |
Source: | ||
| 9/9/2021 | Price change | $6,850,000+101.8%$714/sqft |
Source: | ||
Public tax history
Public tax history
| Year | Property taxes | Tax assessment |
|---|---|---|
| 2024 | -- | $3,396,800 +113.5% |
| 2023 | -- | $1,590,800 |
| 2022 | -- | $1,590,800 -1.5% |
Find assessor info on the county website
BuyAbility℠ payment
Estimated monthly payment
Boost your down payment with 6% savings match
Earn up to a 6% match & get a competitive APY with a *. Zillow has partnered with to help get you home faster.
Learn more*Terms apply. Match provided by Foyer. Account offered by Pacific West Bank, Member FDIC.Climate risks
Neighborhood: 11976
Nearby schools
GreatSchools rating
- 4/10Southampton Intermediate SchoolGrades: 5-8Distance: 1.3 mi
- 6/10Southampton High SchoolGrades: 9-12Distance: 1.2 mi
- 5/10Southampton Elementary SchoolGrades: PK-4Distance: 1.9 mi
Schools provided by the listing agent
- Elementary: Southampton Elementary School
- Middle: Southampton Intermediate School
- High: Southampton High School
Source: OneKey® MLS. This data may not be complete. We recommend contacting the local school district to confirm school assignments for this home.
- Loading
- Loading
