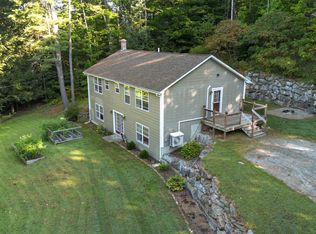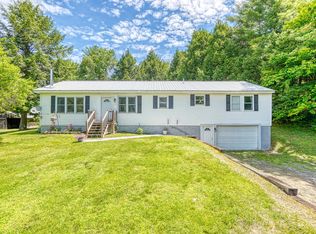Closed
$340,000
158 Covell Road, Fairfield, ME 04937
3beds
1,419sqft
Single Family Residence
Built in 1984
1.4 Acres Lot
$342,400 Zestimate®
$240/sqft
$2,078 Estimated rent
Home value
$342,400
Estimated sales range
Not available
$2,078/mo
Zestimate® history
Loading...
Owner options
Explore your selling options
What's special
Welcome to 158 Covell Road, a charming, classic home tucked away on a double lot in a coveted, rural neighborhood in Fairfield. Step inside to a space with timeless elegance--this home is meticulously cared for and boasts an open concept kitchen and dining area complete with a new pellet stove to keep you cozy all winter long. Also featuring updated stainless steel appliances, hardwood floors, two updated bathrooms, a first floor office space, an energy efficient heat pump, and (as if that wasn't enough) your very own solar panels installed by Revision Energy that are still under warranty. Outside you will admire a lovely patio space, amazing gardens and landscaping, and a newly paved driveway. Pop over to any one of your three sheds to do some projects, which is no problem since there is a separate gravel driveway to access them. Also enjoy relaxing all summer long with friends and family next to your above ground swimming pool and beautiful deck, which were all new in 2019. If you happen to lose power from time to time, it's no problem since the house comes equipped with a portable generator switch. **Showings begin on July 19th. Open House on Sunday, July 20th from 10:00am to 11:00am.**
Zillow last checked: 8 hours ago
Listing updated: August 29, 2025 at 10:22am
Listed by:
Keller Williams Realty Karyn.macgrath@kw.com
Bought with:
Realty ONE Group Next Level
Source: Maine Listings,MLS#: 1629508
Facts & features
Interior
Bedrooms & bathrooms
- Bedrooms: 3
- Bathrooms: 2
- Full bathrooms: 2
Primary bedroom
- Level: Second
Bedroom 2
- Level: Second
Bedroom 3
- Level: Second
Dining room
- Level: First
Kitchen
- Level: First
Living room
- Level: First
Office
- Level: First
Heating
- Heat Pump, Radiant, Pellet Stove
Cooling
- Heat Pump
Appliances
- Included: Dishwasher, Dryer, Microwave, Electric Range, Refrigerator, Washer
Features
- Attic, Bathtub, Walk-In Closet(s), Primary Bedroom w/Bath
- Flooring: Carpet, Tile, Wood
- Has fireplace: No
Interior area
- Total structure area: 1,419
- Total interior livable area: 1,419 sqft
- Finished area above ground: 1,419
- Finished area below ground: 0
Property
Parking
- Parking features: Paved, 5 - 10 Spaces, On Site
Features
- Patio & porch: Deck, Patio
- Has view: Yes
- View description: Trees/Woods
Lot
- Size: 1.40 Acres
- Features: Neighborhood, Rural, Rolling Slope, Landscaped
Details
- Additional structures: Outbuilding, Shed(s)
- Parcel number: FAIDM015L0340B1
- Zoning: Rural
- Other equipment: Internet Access Available
Construction
Type & style
- Home type: SingleFamily
- Architectural style: Raised Ranch,Split Level
- Property subtype: Single Family Residence
Materials
- Wood Frame, Brick, Vinyl Siding
- Foundation: Slab
- Roof: Shingle
Condition
- Year built: 1984
Utilities & green energy
- Electric: Energy Storage Device, Circuit Breakers, Generator Hookup, Photovoltaics Seller Owned
- Sewer: Private Sewer, Septic Design Available
- Water: Private, Well
Community & neighborhood
Location
- Region: Fairfield
Other
Other facts
- Road surface type: Paved
Price history
| Date | Event | Price |
|---|---|---|
| 8/29/2025 | Pending sale | $340,000$240/sqft |
Source: | ||
| 8/28/2025 | Sold | $340,000$240/sqft |
Source: | ||
| 7/27/2025 | Contingent | $340,000$240/sqft |
Source: | ||
| 7/17/2025 | Listed for sale | $340,000$240/sqft |
Source: | ||
Public tax history
| Year | Property taxes | Tax assessment |
|---|---|---|
| 2024 | $2,978 | $138,500 |
| 2023 | $2,978 +2.4% | $138,500 |
| 2022 | $2,909 -4.5% | $138,500 |
Find assessor info on the county website
Neighborhood: 04937
Nearby schools
GreatSchools rating
- NAFairfield Primary SchoolGrades: PK-KDistance: 7.7 mi
- 2/10Lawrence Jr High SchoolGrades: 7-8Distance: 7.6 mi
- 3/10Lawrence High SchoolGrades: 9-12Distance: 7.6 mi

Get pre-qualified for a loan
At Zillow Home Loans, we can pre-qualify you in as little as 5 minutes with no impact to your credit score.An equal housing lender. NMLS #10287.

