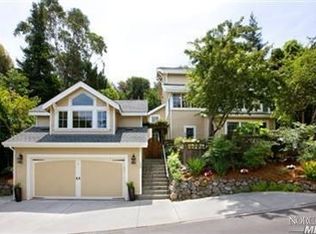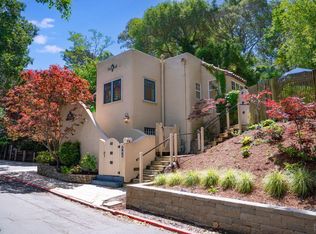Sold for $1,520,000
$1,520,000
158 Crescent Road, Corte Madera, CA 94925
2beds
1,766sqft
Single Family Residence
Built in 1918
6,764.87 Square Feet Lot
$1,664,600 Zestimate®
$861/sqft
$6,515 Estimated rent
Home value
$1,664,600
$1.53M - $1.81M
$6,515/mo
Zestimate® history
Loading...
Owner options
Explore your selling options
What's special
Ideally located at lower Christmas Tree Hill, this remodeled vintage home offers a blend of modern comfort and classic charm. The rich beauty of Brazilian Cherry hardwood floors flow throughout the main level, leading to a living room with a cozy fireplace and a vaulted ceiling, creating a warm and inviting atmosphere. The spacious kitchen also functions as a dining area, leading to an expansive patio - perfect for hosting gatherings and enjoying indoor-outdoor living. The main level features a bedroom with a convenient half bath and doors that open to the outside, offering a private retreat. The terraced backyard and patio offer multiple seating spaces, gardening areas and a gate leading to the Hill Path. Descending to the lower level, you'll find new carpets and an expansive bedroom with two closets and extra storage space. A versatile bonus room provides flexibility for various uses, whether it be a home office, exercise space, or a cozy den. The full bath features a Japanese style soaking tub and a large shower, with an adjacent half bath. An interior laundry room completes the lower level. Located just minutes from Hwy 101, this home offers easy access for a fast commute, while also close to shopping, amenities and award-winning schools.
Zillow last checked: 8 hours ago
Listing updated: May 17, 2024 at 10:35am
Listed by:
Denise Montalvo DRE #01780793 415-640-1850,
Compass 415-805-2900
Bought with:
Margot R Edde, DRE #01954280
Christie's International Real
Source: BAREIS,MLS#: 324028889 Originating MLS: Marin County
Originating MLS: Marin County
Facts & features
Interior
Bedrooms & bathrooms
- Bedrooms: 2
- Bathrooms: 2
- Full bathrooms: 1
- 1/2 bathrooms: 1
Bedroom
- Level: Lower,Main
Bathroom
- Level: Lower,Main
Kitchen
- Features: Pantry Closet, Skylight(s)
- Level: Main
Living room
- Features: Cathedral/Vaulted, View
- Level: Main
Heating
- Central
Cooling
- Ceiling Fan(s)
Appliances
- Included: Dishwasher, Free-Standing Gas Oven, Free-Standing Gas Range, Free-Standing Refrigerator, Range Hood, Tankless Water Heater, Dryer, Washer
- Laundry: Inside Room
Features
- Flooring: Carpet, Tile, Wood
- Has basement: No
- Number of fireplaces: 1
- Fireplace features: Gas Starter, Wood Burning
Interior area
- Total structure area: 1,766
- Total interior livable area: 1,766 sqft
Property
Parking
- Total spaces: 1
- Parking features: See Remarks, Unpaved
- Garage spaces: 1
Features
- Levels: Two
- Patio & porch: Patio
Lot
- Size: 6,764 sqft
- Features: Landscape Misc
Details
- Parcel number: 02503308
- Special conditions: Offer As Is
Construction
Type & style
- Home type: SingleFamily
- Architectural style: Cottage
- Property subtype: Single Family Residence
Condition
- Year built: 1918
Utilities & green energy
- Sewer: Public Sewer
- Water: Water District
- Utilities for property: Cable Connected, Natural Gas Connected
Community & neighborhood
Location
- Region: Corte Madera
HOA & financial
HOA
- Has HOA: No
Price history
| Date | Event | Price |
|---|---|---|
| 5/17/2024 | Sold | $1,520,000+1.7%$861/sqft |
Source: | ||
| 4/30/2024 | Pending sale | $1,495,000$847/sqft |
Source: | ||
| 4/24/2024 | Listed for sale | $1,495,000+360%$847/sqft |
Source: | ||
| 8/30/2000 | Sold | $325,000$184/sqft |
Source: Public Record Report a problem | ||
Public tax history
| Year | Property taxes | Tax assessment |
|---|---|---|
| 2025 | $20,545 +4.9% | $1,550,400 +92.2% |
| 2024 | $19,591 +74.3% | $806,643 +2% |
| 2023 | $11,241 +1.1% | $790,830 +2% |
Find assessor info on the county website
Neighborhood: 94925
Nearby schools
GreatSchools rating
- 7/10Neil Cummins Elementary SchoolGrades: K-5Distance: 0.5 mi
- 8/10Hall Middle SchoolGrades: 6-8Distance: 1 mi
- 10/10Redwood High SchoolGrades: 9-12Distance: 1 mi
Schools provided by the listing agent
- District: Larkspur-Corte Madera
Source: BAREIS. This data may not be complete. We recommend contacting the local school district to confirm school assignments for this home.
Get pre-qualified for a loan
At Zillow Home Loans, we can pre-qualify you in as little as 5 minutes with no impact to your credit score.An equal housing lender. NMLS #10287.

