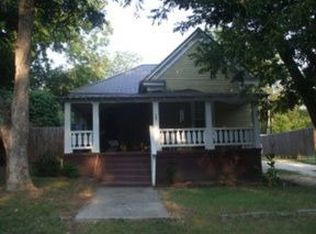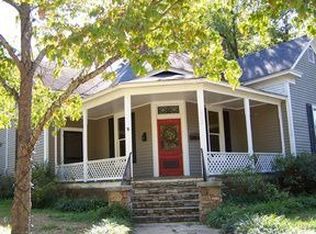Attention investors and flippers!!!! This home needs a little work but there is plenty to work with. Located in downtown area of Barnesville with easy access to shopping, schools and churches. There are a couple of outbuildings and a big shop too. Wide plank flooring with front and rear porches. Make an appointment today!
This property is off market, which means it's not currently listed for sale or rent on Zillow. This may be different from what's available on other websites or public sources.


