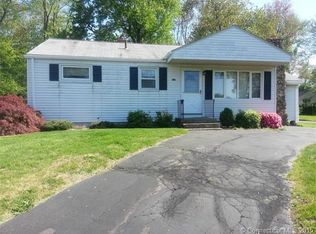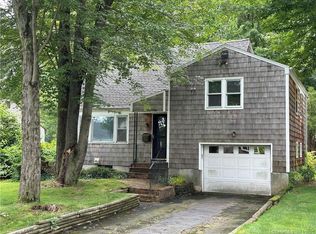Sold for $395,000 on 04/12/24
$395,000
158 Dix Road, Wethersfield, CT 06109
3beds
1,314sqft
Single Family Residence
Built in 1957
0.29 Acres Lot
$433,400 Zestimate®
$301/sqft
$2,637 Estimated rent
Home value
$433,400
$412,000 - $455,000
$2,637/mo
Zestimate® history
Loading...
Owner options
Explore your selling options
What's special
*PROFESSIONAL PHOTOS COMING SOON* You can move right into this fabulous 6 room ranch! The current owner has meticulously updated & maintained this very special home inside & out. You will love the floor-plan & the open/airy feeling found throughout. The foyer has tile flooring & leads into a spacious living room that features a bay window & a wood-burning fireplace with a black granite surround. The remodeled kitchen features granite counters, tile backsplash, tile flooring & is open to the family room addition. A 12x12 enclosed porch is off of the family room. Three spacious bedrooms & a remodeled bath complete the main level. Additional particulars include hardwood floors, gas heat & hot water, 200 amp electrical, generator ready, central air, thermo-pane windows, architectural shingled roof, new interior doors & newer cedar shingled exterior. The lower level has potential for additional living space with a second full bath, cedar closet, workshop & a few rooms that have been sheet-rocked. The level, corner lot has a driveway & garage on each side, a large garden shed & a stone wall with arborvitae make an attractive border in the back. This is a hard to find ranch that checks off all your boxes.
Zillow last checked: 8 hours ago
Listing updated: October 01, 2024 at 02:00am
Listed by:
Lisa H. Bowman 860-983-6789,
Coldwell Banker Realty 860-563-1010
Bought with:
Tanja Gogic, RES.0766150
Coldwell Banker Realty
Source: Smart MLS,MLS#: 24002552
Facts & features
Interior
Bedrooms & bathrooms
- Bedrooms: 3
- Bathrooms: 2
- Full bathrooms: 2
Primary bedroom
- Level: Main
- Area: 168 Square Feet
- Dimensions: 14 x 12
Bedroom
- Level: Main
- Area: 121 Square Feet
- Dimensions: 11 x 11
Bedroom
- Level: Main
- Area: 120 Square Feet
- Dimensions: 12 x 10
Family room
- Level: Main
- Area: 210 Square Feet
- Dimensions: 15 x 14
Kitchen
- Features: Remodeled, Granite Counters, Eating Space, Tile Floor
- Level: Main
- Area: 156 Square Feet
- Dimensions: 13 x 12
Living room
- Features: Bay/Bow Window, Fireplace
- Level: Main
- Area: 247 Square Feet
- Dimensions: 19 x 13
Heating
- Hot Water, Natural Gas
Cooling
- Central Air
Appliances
- Included: Gas Range, Range Hood, Refrigerator, Dishwasher, Disposal, Gas Water Heater, Water Heater
Features
- Wired for Data, Open Floorplan
- Doors: Storm Door(s)
- Windows: Thermopane Windows
- Basement: Full,Partially Finished
- Attic: Pull Down Stairs
- Number of fireplaces: 1
Interior area
- Total structure area: 1,314
- Total interior livable area: 1,314 sqft
- Finished area above ground: 1,314
Property
Parking
- Total spaces: 2
- Parking features: Attached, Detached, Garage Door Opener
- Attached garage spaces: 2
Features
- Patio & porch: Porch, Patio
- Exterior features: Rain Gutters, Stone Wall
Lot
- Size: 0.29 Acres
- Features: Level
Details
- Additional structures: Shed(s)
- Parcel number: 763435
- Zoning: A
Construction
Type & style
- Home type: SingleFamily
- Architectural style: Ranch
- Property subtype: Single Family Residence
Materials
- Shingle Siding
- Foundation: Concrete Perimeter
- Roof: Asphalt
Condition
- New construction: No
- Year built: 1957
Utilities & green energy
- Sewer: Public Sewer
- Water: Public
Green energy
- Energy efficient items: Doors, Windows
Community & neighborhood
Community
- Community features: Basketball Court, Golf, Library, Park, Near Public Transport, Shopping/Mall
Location
- Region: Wethersfield
Price history
| Date | Event | Price |
|---|---|---|
| 4/12/2024 | Sold | $395,000+12.9%$301/sqft |
Source: | ||
| 3/16/2024 | Pending sale | $349,900$266/sqft |
Source: | ||
| 3/14/2024 | Listed for sale | $349,900+89.1%$266/sqft |
Source: | ||
| 12/2/2004 | Sold | $185,000+68.2%$141/sqft |
Source: | ||
| 8/16/1996 | Sold | $110,000$84/sqft |
Source: Public Record Report a problem | ||
Public tax history
| Year | Property taxes | Tax assessment |
|---|---|---|
| 2025 | $9,546 +42.4% | $231,580 +49.3% |
| 2024 | $6,704 +3.4% | $155,120 |
| 2023 | $6,481 +1.7% | $155,120 |
Find assessor info on the county website
Neighborhood: 06109
Nearby schools
GreatSchools rating
- 5/10Emerson-Williams SchoolGrades: PK-6Distance: 0.4 mi
- 6/10Silas Deane Middle SchoolGrades: 7-8Distance: 0.9 mi
- 7/10Wethersfield High SchoolGrades: 9-12Distance: 0.6 mi
Schools provided by the listing agent
- Elementary: Emerson-Williams
- Middle: Silas Deane
- High: Wethersfield
Source: Smart MLS. This data may not be complete. We recommend contacting the local school district to confirm school assignments for this home.

Get pre-qualified for a loan
At Zillow Home Loans, we can pre-qualify you in as little as 5 minutes with no impact to your credit score.An equal housing lender. NMLS #10287.
Sell for more on Zillow
Get a free Zillow Showcase℠ listing and you could sell for .
$433,400
2% more+ $8,668
With Zillow Showcase(estimated)
$442,068
