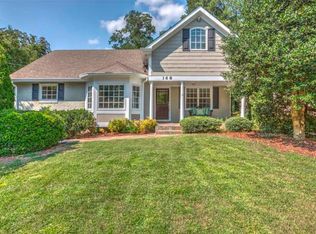Closed
$1,450,000
158 E Wesley Rd NE, Atlanta, GA 30305
5beds
3,588sqft
Single Family Residence
Built in 2003
0.3 Acres Lot
$1,445,400 Zestimate®
$404/sqft
$7,762 Estimated rent
Home value
$1,445,400
$1.36M - $1.55M
$7,762/mo
Zestimate® history
Loading...
Owner options
Explore your selling options
What's special
Welcome to 158 E. Wesley, nestled on a picturesque street in the heart of Garden Hills. This newer construction home welcomes you with soaring ceilings and pristine hardwood floors throughout. To the right, a formal living room connects gracefully to a spacious dining room. The main level features a guest room with an en suite bath - would also be perfect for that work-from-home office! As you explore the main level, you'll discover a chef's kitchen adorned with stainless steel appliances, a double oven, and a gas range, complemented by a cozy breakfast nook - perfect for casual meals. The kitchen is open to a family room - this leads to an enchanting screened back porch, ideal for gatherings and entertainment, overlooking the beautifully landscaped private backyard. Upstairs, you'll find a luxurious primary bedroom featuring separate his-and-hers vanities, a walk-in shower, and an impressive closet. In addition, a conveniently located laundry room awaits on the upper level. There are two additional bedrooms, each with an en suite bath. The terrace level offers a media room, an extra bedroom and full bath, a generously sized storage area ripe for customization, and easy access to a parking pad and a two-car garage. Beyond the walls of this remarkable home, walkable Buckhead beckons with exceptional shopping, dining, schools (Atlanta International School, Christ the King School and Garden Hills Elementary!), and more. This is Buckhead living at its finest.
Zillow last checked: 8 hours ago
Listing updated: October 24, 2023 at 10:35am
Listed by:
Erin Yabroudy 404-316-2203,
Harry Norman Realtors
Bought with:
Non Mls Salesperson, 270946
Non-Mls Company
Source: GAMLS,MLS#: 10198648
Facts & features
Interior
Bedrooms & bathrooms
- Bedrooms: 5
- Bathrooms: 6
- Full bathrooms: 5
- 1/2 bathrooms: 1
- Main level bathrooms: 1
- Main level bedrooms: 1
Dining room
- Features: Separate Room
Kitchen
- Features: Breakfast Area, Breakfast Bar, Breakfast Room, Pantry
Heating
- Central, Forced Air
Cooling
- Central Air, Zoned
Appliances
- Included: Dryer, Washer, Dishwasher, Double Oven, Disposal, Microwave, Refrigerator
- Laundry: In Hall, Upper Level
Features
- Beamed Ceilings, Separate Shower, Walk-In Closet(s), Wet Bar
- Flooring: Hardwood
- Windows: Double Pane Windows
- Basement: Bath Finished,Interior Entry,Finished,Full
- Number of fireplaces: 2
- Fireplace features: Living Room, Gas Starter
- Common walls with other units/homes: No Common Walls
Interior area
- Total structure area: 3,588
- Total interior livable area: 3,588 sqft
- Finished area above ground: 3,588
- Finished area below ground: 0
Property
Parking
- Parking features: Attached, Basement, Garage
- Has attached garage: Yes
Features
- Levels: Three Or More
- Stories: 3
- Patio & porch: Deck, Patio, Screened
- Fencing: Back Yard,Privacy,Wood
- Has view: Yes
- View description: City
- Body of water: None
Lot
- Size: 0.30 Acres
- Features: Private
Details
- Parcel number: 17 010000030356
Construction
Type & style
- Home type: SingleFamily
- Architectural style: Brick 4 Side,European
- Property subtype: Single Family Residence
Materials
- Brick
- Roof: Composition
Condition
- Resale
- New construction: No
- Year built: 2003
Utilities & green energy
- Sewer: Public Sewer
- Water: Public
- Utilities for property: Cable Available, Electricity Available, Natural Gas Available, Phone Available, Sewer Available, Water Available
Community & neighborhood
Security
- Security features: Carbon Monoxide Detector(s)
Community
- Community features: Walk To Schools, Near Shopping
Location
- Region: Atlanta
- Subdivision: Buckhead
HOA & financial
HOA
- Has HOA: No
- Services included: None
Other
Other facts
- Listing agreement: Exclusive Right To Sell
Price history
| Date | Event | Price |
|---|---|---|
| 9/29/2025 | Sold | $1,450,000-2.7%$404/sqft |
Source: Public Record Report a problem | ||
| 7/24/2025 | Listed for sale | $1,490,000+9.2%$415/sqft |
Source: | ||
| 10/24/2023 | Sold | $1,365,000-2.2%$380/sqft |
Source: | ||
| 9/20/2023 | Pending sale | $1,395,000$389/sqft |
Source: | ||
| 9/15/2023 | Listed for sale | $1,395,000+64.1%$389/sqft |
Source: | ||
Public tax history
| Year | Property taxes | Tax assessment |
|---|---|---|
| 2024 | $18,018 -2.3% | $517,760 -10.5% |
| 2023 | $18,447 -5% | $578,280 +20.5% |
| 2022 | $19,426 +8.9% | $480,000 |
Find assessor info on the county website
Neighborhood: Garden Hills
Nearby schools
GreatSchools rating
- 7/10Garden Hills Elementary SchoolGrades: PK-5Distance: 0.3 mi
- 6/10Sutton Middle SchoolGrades: 6-8Distance: 1.4 mi
- 8/10North Atlanta High SchoolGrades: 9-12Distance: 4.5 mi
Schools provided by the listing agent
- Elementary: Jackson
- Middle: Sutton
- High: North Atlanta
Source: GAMLS. This data may not be complete. We recommend contacting the local school district to confirm school assignments for this home.
Get a cash offer in 3 minutes
Find out how much your home could sell for in as little as 3 minutes with a no-obligation cash offer.
Estimated market value
$1,445,400
