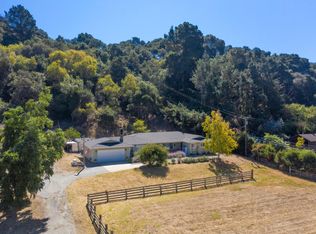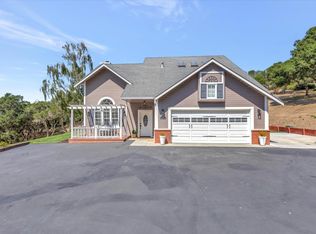Sold for $1,100,000
$1,100,000
158 Echo Valley Rd, Salinas, CA 93907
4beds
1,993sqft
Single Family Residence, Residential
Built in 1991
3.45 Acres Lot
$1,140,400 Zestimate®
$552/sqft
$4,341 Estimated rent
Home value
$1,140,400
$992,000 - $1.31M
$4,341/mo
Zestimate® history
Loading...
Owner options
Explore your selling options
What's special
Discover your serene escape with this charming coastal farmhouse-inspired property, perfectly perched atop a hill secured by a gate for utmost privacy and stunning views. Nestled on a sprawling 3.45-acre lot, this home features 4 spacious bedrooms, an additional versatile office/bonus room, and ample room for family and guests. Step inside to find beautiful terra cotta tile floors that lead you through the open and airy living space with Vaulted beam ceilings. The industrial-style kitchen boasts quality finishes, making it a perfect spot for culinary enthusiasts to unleash their creativity. The master bedroom is conveniently located on the main floor, providing easy accessibility, while a generous bonus/bedroom with a closet offers flexibility for guests or additional living space. Upstairs, you'll find three well-appointed bedrooms, each filled with natural light and delightful charm. This property is a true haven for nature lovers, featuring well-established gardens and space for your equestrian dreams, small farm living, potential for a large workshop and Adu! This home provides the perfect combination of tranquility and convenience. Don't miss your chance to own this unique property in a picturesque setting!
Zillow last checked: 8 hours ago
Listing updated: January 30, 2026 at 12:36am
Listed by:
Michele Whitehead - Samples 01886754 831-234-6715,
eXp Realty of California Inc 888-584-9427,
David Samples 02162941 831-818-3495,
eXp Realty of California Inc
Bought with:
John Romley, 01966766
Monterey Coast Realty
Source: MLSListings Inc,MLS#: ML82016328
Facts & features
Interior
Bedrooms & bathrooms
- Bedrooms: 4
- Bathrooms: 3
- Full bathrooms: 2
- 1/2 bathrooms: 1
Bathroom
- Features: DoubleSinks, HalfonGroundFloor
Dining room
- Features: EatinKitchen
Family room
- Features: KitchenFamilyRoomCombo
Kitchen
- Features: Countertop_Other
Heating
- Central Forced Air
Cooling
- None
Appliances
- Included: Dishwasher, Gas Oven/Range, Refrigerator, Trash Compactor
- Laundry: In Garage
Features
- One Or More Skylights, Vaulted Ceiling(s), Open Beam Ceiling
- Flooring: Tile, Wood
- Fireplace features: Wood Burning
Interior area
- Total structure area: 1,993
- Total interior livable area: 1,993 sqft
Property
Parking
- Total spaces: 8
- Parking features: Attached, Oversized
- Attached garage spaces: 2
Features
- Stories: 2
- Patio & porch: Deck
- Exterior features: Back Yard, Dog Run/Kennel, Fenced, Gazebo, Courtyard, Drought Tolerant Plants
Lot
- Size: 3.45 Acres
- Features: Farm Animals Permitted
Details
- Additional structures: PoultryCoop
- Parcel number: 127072051000
- Zoning: SR1
- Special conditions: Standard
- Horse amenities: Other, Paddocks
Construction
Type & style
- Home type: SingleFamily
- Architectural style: Custom,Farm House
- Property subtype: Single Family Residence, Residential
Materials
- Foundation: Slab
- Roof: Composition
Condition
- New construction: No
- Year built: 1991
Utilities & green energy
- Gas: PropaneOnSite
- Utilities for property: Propane
Community & neighborhood
Location
- Region: Salinas
Other
Other facts
- Listing agreement: ExclusiveRightToSell
Price history
| Date | Event | Price |
|---|---|---|
| 9/24/2025 | Sold | $1,100,000-4.3%$552/sqft |
Source: | ||
| 9/8/2025 | Contingent | $1,149,000$577/sqft |
Source: | ||
| 8/28/2025 | Price change | $1,149,000-4.2%$577/sqft |
Source: | ||
| 7/30/2025 | Listed for sale | $1,199,000$602/sqft |
Source: | ||
Public tax history
| Year | Property taxes | Tax assessment |
|---|---|---|
| 2025 | $6,976 +2.2% | $631,286 +2% |
| 2024 | $6,824 +2.8% | $618,909 +2% |
| 2023 | $6,640 +0.8% | $606,775 +2% |
Find assessor info on the county website
Neighborhood: 93907
Nearby schools
GreatSchools rating
- 4/10Echo Valley Elementary SchoolGrades: K-6Distance: 0.2 mi
- 3/10North Monterey County Middle SchoolGrades: 7-8Distance: 6.3 mi
- 5/10North Monterey County High SchoolGrades: 9-12Distance: 4.9 mi
Schools provided by the listing agent
- District: NorthMontereyCountyUnified
Source: MLSListings Inc. This data may not be complete. We recommend contacting the local school district to confirm school assignments for this home.
Get a cash offer in 3 minutes
Find out how much your home could sell for in as little as 3 minutes with a no-obligation cash offer.
Estimated market value$1,140,400
Get a cash offer in 3 minutes
Find out how much your home could sell for in as little as 3 minutes with a no-obligation cash offer.
Estimated market value
$1,140,400

