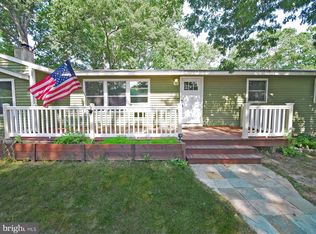Sold for $377,650 on 11/07/25
$377,650
158 Forge Rd, West Creek, NJ 08092
4beds
1,512sqft
Single Family Residence
Built in 1981
0.34 Acres Lot
$381,900 Zestimate®
$250/sqft
$3,300 Estimated rent
Home value
$381,900
$344,000 - $424,000
$3,300/mo
Zestimate® history
Loading...
Owner options
Explore your selling options
What's special
Discover the perfect blend of comfort and versatility in this inviting Mother/Daughter ranch-style home, situated in the serene community of West Creek, just a stone's throw from the Great 08087. Nestled on a generous 0.34-acre lot, this residence offers an abundance of privacy for you to enjoy. As you enter, you’ll be greeted by a spacious living room adorned with beautiful hardwood flooring, leading into a delightful eat-in kitchen featuring ceramic tile, skylights that fill the space with natural light, and modern stainless steel appliances. The home also includes a convenient laundry room, three generously sized bedrooms, and a well-appointed full bathroom. But the true gem of this property is the in-law suite, accessible through lovely French doors. This private retreat offers a cozy living area with soaring vaulted ceilings and stylish bamboo flooring, along with a spacious bedroom and a full bathroom complete with a walk-in shower. Step outside to discover a fully fenced backyard, perfect for gatherings or quiet afternoons. The outdoor space boasts a deck for relaxation, a charming patio for entertaining, and three sheds providing ample storage for all your needs. Don’t miss the opportunity to make this exceptional home yours!
Zillow last checked: 8 hours ago
Listing updated: November 07, 2025 at 02:24pm
Listed by:
Donna Wilson 609-276-6109,
Keller Williams Realty Preferred Properties
Bought with:
Barbara J Cottrell, 0897001
Century 21 Action Plus Realty - Toms River
Source: Bright MLS,MLS#: NJOC2036246
Facts & features
Interior
Bedrooms & bathrooms
- Bedrooms: 4
- Bathrooms: 2
- Full bathrooms: 2
- Main level bathrooms: 2
- Main level bedrooms: 4
Basement
- Area: 0
Heating
- Baseboard, Natural Gas
Cooling
- Ceiling Fan(s), Electric
Appliances
- Included: Microwave, Dishwasher, Dryer, Oven/Range - Gas, Refrigerator, Stainless Steel Appliance(s), Washer, Water Heater, Gas Water Heater
- Laundry: Dryer In Unit, Has Laundry, Hookup, Main Level, Washer In Unit
Features
- Attic, Bathroom - Stall Shower, Bathroom - Tub Shower, Ceiling Fan(s), Combination Kitchen/Dining, Combination Kitchen/Living, Entry Level Bedroom, Open Floorplan, Eat-in Kitchen, Kitchen - Table Space, Primary Bath(s)
- Flooring: Ceramic Tile, Hardwood, Laminate, Wood
- Has basement: No
- Has fireplace: No
Interior area
- Total structure area: 1,512
- Total interior livable area: 1,512 sqft
- Finished area above ground: 1,512
- Finished area below ground: 0
Property
Parking
- Total spaces: 4
- Parking features: Gravel, Driveway
- Uncovered spaces: 4
Accessibility
- Accessibility features: None
Features
- Levels: One
- Stories: 1
- Patio & porch: Patio
- Pool features: None
- Fencing: Full
Lot
- Size: 0.34 Acres
- Dimensions: 100.00 x 150.00
- Features: Cleared, Level, Private, Middle Of Block
Details
- Additional structures: Above Grade, Below Grade
- Parcel number: 0900025 0200025 03
- Zoning: R-1
- Special conditions: Standard
Construction
Type & style
- Home type: SingleFamily
- Architectural style: Ranch/Rambler
- Property subtype: Single Family Residence
Materials
- Frame
- Foundation: Crawl Space
Condition
- New construction: No
- Year built: 1981
Utilities & green energy
- Sewer: Private Septic Tank
- Water: Well
Community & neighborhood
Location
- Region: West Creek
- Subdivision: Eagleswood
- Municipality: EAGLESWOOD TWP
Other
Other facts
- Listing agreement: Exclusive Right To Sell
- Listing terms: Cash,Contract,Conventional
- Ownership: Fee Simple
Price history
| Date | Event | Price |
|---|---|---|
| 11/7/2025 | Sold | $377,650-10.1%$250/sqft |
Source: | ||
| 10/2/2025 | Pending sale | $419,900$278/sqft |
Source: | ||
| 9/24/2025 | Contingent | $419,900$278/sqft |
Source: | ||
| 9/16/2025 | Price change | $419,900-4.5%$278/sqft |
Source: | ||
| 9/10/2025 | Price change | $439,900-2.2%$291/sqft |
Source: | ||
Public tax history
| Year | Property taxes | Tax assessment |
|---|---|---|
| 2023 | $4,870 +0.5% | $182,200 |
| 2022 | $4,845 | $182,200 |
| 2021 | $4,845 +1.1% | $182,200 |
Find assessor info on the county website
Neighborhood: 08092
Nearby schools
GreatSchools rating
- 5/10Eagleswood Twp Elementary SchoolGrades: PK-6Distance: 1.1 mi
- 3/10Pinelands Reg Jr High SchoolGrades: 7-8Distance: 3.7 mi
- 4/10Pinelands Reg High SchoolGrades: 9-12Distance: 3.8 mi
Schools provided by the listing agent
- Elementary: Eagleswood Township
- High: Pinelands Reg
- District: Eagleswood Township Public Schools
Source: Bright MLS. This data may not be complete. We recommend contacting the local school district to confirm school assignments for this home.

Get pre-qualified for a loan
At Zillow Home Loans, we can pre-qualify you in as little as 5 minutes with no impact to your credit score.An equal housing lender. NMLS #10287.
Sell for more on Zillow
Get a free Zillow Showcase℠ listing and you could sell for .
$381,900
2% more+ $7,638
With Zillow Showcase(estimated)
$389,538