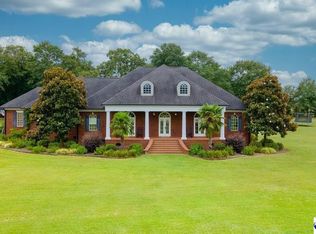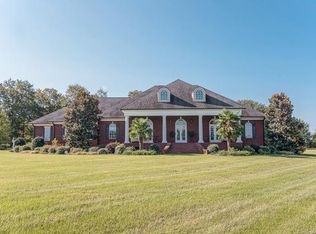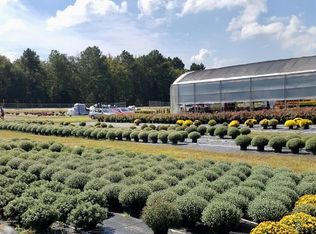Originally built for a Country Estate Bed & Breakfast-GRAND 5 bedroom(& BONUS),6 & 1/2 Bath, 2-story, basement home on 30.82 ACRES is STUNNING! Multiple balconies, porches & spaces for quiet relaxation. Spacious 2 story ceilings in GREAT room, high quality-detailed built-ins,Gourmet kitchen w large island, SS appliances. Master Suite w/additional large sitting area & luxurious bath w/jacuzzi tub & shower jets! CUSTOM built home w/detailed millwork by local high end builder. Cedar lined closets, hardwood & tile floors. Underground gutter system that moves rainwater to Pond on property. 2 separate in ground irrigation systems (home,shop). 3 car oversized garage PLUS *ADDITIONAL 5 bay 6,000 Sq. Ft. SHOP w/10FT doors for RV drive through, Bath, plumbing & electric. Could be a second living quarters & still plenty of room for shop! Seller hosted party events, weddings & "The Taste of Pageland" Full parcel is 50.5 acres. The additional 20.68 is available/negotiable but not yet listed.
This property is off market, which means it's not currently listed for sale or rent on Zillow. This may be different from what's available on other websites or public sources.


