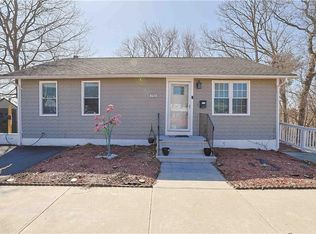Sold for $450,000
$450,000
158 Hilton Rd, Warwick, RI 02889
3beds
1,938sqft
Single Family Residence
Built in 1965
0.67 Acres Lot
$460,200 Zestimate®
$232/sqft
$3,691 Estimated rent
Home value
$460,200
$414,000 - $515,000
$3,691/mo
Zestimate® history
Loading...
Owner options
Explore your selling options
What's special
Welcome to a well maintained charming single-family ranch offering 3 bedrooms and 2 full baths, perfect for comfortable living! Eat in kitchen with separate living room. The heart of the home features a cozy den with sliding doors that lead to a lovely deck, ideal for entertaining or enjoying your morning coffee. Set on a generous lot, this property includes a convenient carport for 2 and boasts a large, fenced-in yard perfect for pets, gardening, or outdoor play. The home has been lovingly cared for for over the last 33 years and is in great condition, including a recently updated bathroom that adds a touch of modern elegance. You'll also appreciate the full finished basement, which provides ample space for recreation, storage or even home office, with a convenient walkout to the backyard. Forced hot and cold air. Move in ready. Quiet neighborhood and close to many amenities.
Zillow last checked: 8 hours ago
Listing updated: May 16, 2025 at 10:03am
Listed by:
The Stearns McGee Team 401-356-1519,
RE/MAX Properties,
Rachel Baptista Da Moeda 401-692-1796,
RE/MAX Properties
Bought with:
The Renee Moussally Team
RI Real Estate Services
Source: StateWide MLS RI,MLS#: 1381387
Facts & features
Interior
Bedrooms & bathrooms
- Bedrooms: 3
- Bathrooms: 2
- Full bathrooms: 2
Bathroom
- Level: First
Bathroom
- Level: Lower
Other
- Level: First
Other
- Level: First
Other
- Level: First
Den
- Level: First
Family room
- Level: Lower
Kitchen
- Level: First
Laundry
- Level: Lower
Living room
- Level: First
Heating
- Natural Gas, Central Air, Forced Air
Cooling
- Central Air
Appliances
- Included: Gas Water Heater, Tankless Water Heater, Dryer, Oven/Range, Refrigerator, Washer
Features
- Wall (Dry Wall), Plumbing (PVC), Insulation (Ceiling), Insulation (Floors), Insulation (Walls)
- Flooring: Ceramic Tile, Hardwood, Laminate
- Basement: Full,Interior and Exterior,Finished,Bath/Stubbed,Family Room,Laundry,Storage Space,Utility
- Has fireplace: No
- Fireplace features: None
Interior area
- Total structure area: 1,314
- Total interior livable area: 1,938 sqft
- Finished area above ground: 1,314
- Finished area below ground: 624
Property
Parking
- Total spaces: 6
- Parking features: Carport, Driveway
- Garage spaces: 2
- Has carport: Yes
- Has uncovered spaces: Yes
Features
- Patio & porch: Deck
- Fencing: Fenced
Lot
- Size: 0.67 Acres
Details
- Parcel number: WARWM326B0102L0000
- Zoning: 101
- Special conditions: Conventional/Market Value
- Other equipment: Wood Stove
Construction
Type & style
- Home type: SingleFamily
- Architectural style: Ranch
- Property subtype: Single Family Residence
Materials
- Dry Wall, Shingles, Wood
- Foundation: Concrete Perimeter
Condition
- New construction: No
- Year built: 1965
Utilities & green energy
- Electric: 100 Amp Service, Circuit Breakers
- Sewer: Public Sewer
- Water: Municipal
- Utilities for property: Sewer Connected, Water Connected
Community & neighborhood
Community
- Community features: Near Public Transport, Highway Access, Restaurants, Schools, Near Shopping
Location
- Region: Warwick
- Subdivision: Hoxsie
Price history
| Date | Event | Price |
|---|---|---|
| 5/16/2025 | Sold | $450,000+4.7%$232/sqft |
Source: | ||
| 4/10/2025 | Pending sale | $430,000$222/sqft |
Source: | ||
| 4/1/2025 | Listed for sale | $430,000+309.5%$222/sqft |
Source: | ||
| 7/22/1991 | Sold | $105,000$54/sqft |
Source: Public Record Report a problem | ||
Public tax history
| Year | Property taxes | Tax assessment |
|---|---|---|
| 2025 | $4,970 | $343,500 |
| 2024 | $4,970 +2% | $343,500 |
| 2023 | $4,874 +0.7% | $343,500 +33% |
Find assessor info on the county website
Neighborhood: 02889
Nearby schools
GreatSchools rating
- 6/10Sherman SchoolGrades: K-5Distance: 0.9 mi
- 4/10Warwick Veterans Jr. High SchoolGrades: 6-8Distance: 0.9 mi
- 7/10Pilgrim High SchoolGrades: 9-12Distance: 2.1 mi
Get a cash offer in 3 minutes
Find out how much your home could sell for in as little as 3 minutes with a no-obligation cash offer.
Estimated market value$460,200
Get a cash offer in 3 minutes
Find out how much your home could sell for in as little as 3 minutes with a no-obligation cash offer.
Estimated market value
$460,200
