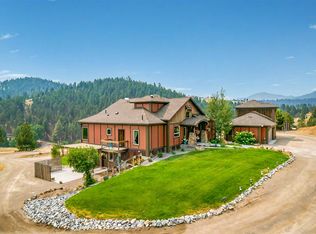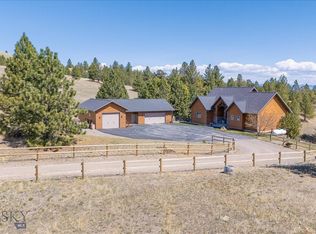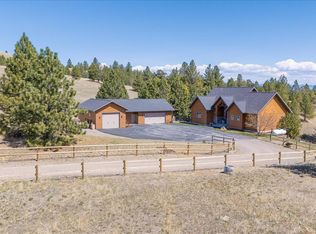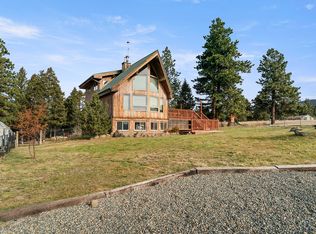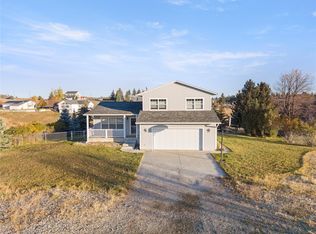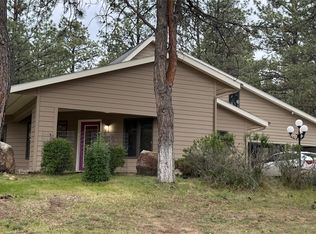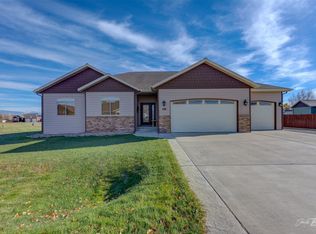Welcome to 158 Jackson Creek Road in Montana City—where space, function, and freedom meet. Built in 2021, this beautifully designed 3-bedroom, 3-bath home offers 1,825 sq ft of open-concept living on a spacious 1.43-acre lot.
Enjoy a thoughtfully laid-out floorplan with the primary suite featuring a walk-in shower, soaking tub, and generous space for comfort and relaxation. The additional bedrooms are located in a separate wing, providing privacy for family or guests. Car enthusiasts, hobbyists, or anyone needing space will love the oversized two-car garage and the fully finished shop—complete with an office area and ample storage for tools, toys, and gear. Outside, you'll appreciate plenty of parking for trailers, a fenced dog run, and the wide-open Montana sky that surrounds you. Don't miss your chance to own this ideal Montana property. Schedule your showing today!
Contingent
Price cut: $100K (10/28)
$699,900
158 Jackson Creek Rd, Clancy, MT 59634
3beds
1,825sqft
Est.:
Single Family Residence
Built in 2021
1.43 Acres Lot
$677,200 Zestimate®
$384/sqft
$-- HOA
What's special
Oversized two-car garageWide-open montana skyFenced dog runOpen-concept living
- 190 days |
- 567 |
- 13 |
Likely to sell faster than
Zillow last checked: 8 hours ago
Listing updated: January 09, 2026 at 11:25am
Listed by:
Wayne Woodland 406-431-8722,
Big Sky Brokers, LLC,
Carson Woodland 406-443-1300,
Big Sky Brokers, LLC
Source: Big Sky Country MLS,MLS#: 404039Originating MLS: Big Sky Country MLS
Facts & features
Interior
Bedrooms & bathrooms
- Bedrooms: 3
- Bathrooms: 3
- Full bathrooms: 2
- 3/4 bathrooms: 1
Rooms
- Room types: Three Quarter Bath, Dining Room, Garage, Kitchen, Laundry, Living Room
Heating
- Forced Air, Propane
Cooling
- Central Air
Appliances
- Included: Dishwasher, Microwave, Range, Refrigerator
Features
- Fireplace, Vaulted Ceiling(s), Walk-In Closet(s), Window Treatments
- Windows: Window Coverings
- Basement: Crawl Space
- Has fireplace: Yes
- Fireplace features: Gas
Interior area
- Total structure area: 1,825
- Total interior livable area: 1,825 sqft
- Finished area above ground: 1,825
Video & virtual tour
Property
Parking
- Total spaces: 4
- Parking features: Attached, Detached, Garage, Garage Door Opener
- Attached garage spaces: 4
- Has uncovered spaces: Yes
Accessibility
- Accessibility features: Accessibility Features
Features
- Levels: One
- Stories: 1
- Exterior features: Blacktop Driveway, Landscaping
- Fencing: Chain Link
- Has view: Yes
- View description: Mountain(s), Trees/Woods
Lot
- Size: 1.43 Acres
- Features: Landscaped
Details
- Additional structures: Workshop
- Parcel number: 8497
- Zoning description: NONE - None/Unknown
- Special conditions: None
Construction
Type & style
- Home type: SingleFamily
- Property subtype: Single Family Residence
Materials
- Cement Siding
- Roof: Asphalt
Condition
- New construction: No
- Year built: 2021
Utilities & green energy
- Sewer: Septic Tank
- Water: Well
- Utilities for property: Electricity Available, Propane, Septic Available
Community & HOA
Community
- Subdivision: Other
HOA
- Has HOA: No
Location
- Region: Clancy
Financial & listing details
- Price per square foot: $384/sqft
- Tax assessed value: $608,517
- Annual tax amount: $3,836
- Date on market: 7/12/2025
- Cumulative days on market: 192 days
- Listing terms: Cash,3rd Party Financing
- Electric utility on property: Yes
Estimated market value
$677,200
$643,000 - $711,000
$2,667/mo
Price history
Price history
| Date | Event | Price |
|---|---|---|
| 1/9/2026 | Contingent | $699,900$384/sqft |
Source: Big Sky Country MLS #404039 Report a problem | ||
| 10/28/2025 | Price change | $699,900-12.5%$384/sqft |
Source: | ||
| 10/3/2025 | Price change | $799,900-5.9%$438/sqft |
Source: | ||
| 8/7/2025 | Price change | $849,900-5.5%$466/sqft |
Source: Big Sky Country MLS #404039 Report a problem | ||
| 7/12/2025 | Listed for sale | $899,000$493/sqft |
Source: | ||
Public tax history
Public tax history
| Year | Property taxes | Tax assessment |
|---|---|---|
| 2024 | $3,585 +2.2% | $522,500 |
| 2023 | $3,509 +56.8% | $522,500 +93.9% |
| 2022 | $2,239 +303.3% | $269,424 +293% |
Find assessor info on the county website
BuyAbility℠ payment
Est. payment
$3,919/mo
Principal & interest
$3347
Property taxes
$327
Home insurance
$245
Climate risks
Neighborhood: Montana City
Nearby schools
GreatSchools rating
- 5/10Montana City SchoolGrades: PK-5Distance: 2.2 mi
- 6/10Montana City Middle SchoolGrades: 6-8Distance: 2.2 mi
- 3/10Jefferson High SchoolGrades: 9-12Distance: 21.9 mi
- Loading
