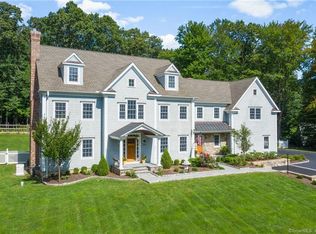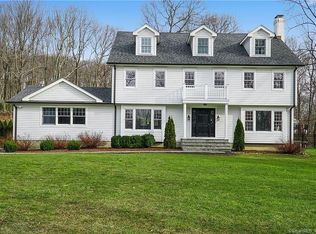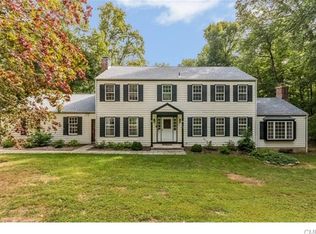Sold for $1,370,000
$1,370,000
158 Linden Tree Road, Wilton, CT 06897
4beds
4,102sqft
Single Family Residence
Built in 1958
2.23 Acres Lot
$-- Zestimate®
$334/sqft
$6,150 Estimated rent
Home value
Not available
Estimated sales range
Not available
$6,150/mo
Zestimate® history
Loading...
Owner options
Explore your selling options
What's special
BRAND NEW PRICE! Must see! Beautiful Colonial nestled on a serene, tree-lined street in one of Wilton's most desirable neighborhoods. This 4/5 BR, 3.5-bath home offers over 3,500 square feet of comfortable living space, blending classic charm with modern conveniences. Step inside to find a sun-splashed interior featuring hardwood floors, a spacious living room with gas fireplace and radiant heat flooring! An inviting formal dining room-perfect for entertaining. The renovated kitchen boasts SS appliances, granite countertops, and a breakfast nook with tranquil views of the backyard. Upstairs, the expansive primary suite offers a walk-in closet and a spa-like ensuite bath. 3 additional generously sized bedrooms and 2 FB's provide ample space for family or guests. Finished lower level offers a flexible space ideal for a home office, gym, or playroom. Don't miss the large and versatile Great Room over the garage! Yoga retreat, office, guest area, play area! Let your imagination guide you. So many improvements! New--Hot water heater, Central A/C, Furnace, Generator, Propane Tanks, Alarm System and more! Outside, enjoy the lush, professionally landscaped yard, a large deck for outdoor dining, and plenty of room for recreation. The property offers privacy, peace, and easy access to nearby shopping, dining, parks, and commuting routes. Move-in ready and impeccably maintained,158 Linden Tree is a true Wilton gem. Don't miss this rare opportunity to make it your own!
Zillow last checked: 8 hours ago
Listing updated: November 21, 2025 at 03:41pm
Listed by:
Cindy Raney & Team,
Chris Ahlgrim (203)246-6666,
Coldwell Banker Realty 203-227-8424
Bought with:
Ayesha Qureshi-Amin, RES.0816721
Houlihan Lawrence
Source: Smart MLS,MLS#: 24102529
Facts & features
Interior
Bedrooms & bathrooms
- Bedrooms: 4
- Bathrooms: 4
- Full bathrooms: 3
- 1/2 bathrooms: 1
Primary bedroom
- Features: Skylight, Vaulted Ceiling(s), Ceiling Fan(s), Full Bath
- Level: Upper
- Area: 154 Square Feet
- Dimensions: 11 x 14
Bedroom
- Features: Skylight, Vaulted Ceiling(s), Wall/Wall Carpet
- Level: Upper
- Area: 154 Square Feet
- Dimensions: 11 x 14
Bedroom
- Features: Vaulted Ceiling(s), Wall/Wall Carpet
- Level: Upper
- Area: 154 Square Feet
- Dimensions: 11 x 14
Bedroom
- Features: Hardwood Floor
- Level: Lower
- Area: 154 Square Feet
- Dimensions: 11 x 14
Dining room
- Features: Bay/Bow Window, Hardwood Floor
- Level: Main
- Area: 176 Square Feet
- Dimensions: 11 x 16
Family room
- Features: Vaulted Ceiling(s), Built-in Features, Wet Bar, Gas Log Fireplace, Sliders
- Level: Main
- Area: 418 Square Feet
- Dimensions: 19 x 22
Great room
- Features: Wall/Wall Carpet
- Level: Upper
- Area: 500 Square Feet
- Dimensions: 20 x 25
Kitchen
- Features: Breakfast Bar, Granite Counters, Tile Floor
- Level: Main
Living room
- Features: Vaulted Ceiling(s), Ceiling Fan(s), Sliders, Hardwood Floor
- Level: Main
- Area: 260 Square Feet
- Dimensions: 13 x 20
Office
- Features: Hardwood Floor
- Level: Lower
- Area: 160 Square Feet
- Dimensions: 10 x 16
Heating
- Hot Water, Radiant, Oil
Cooling
- Ceiling Fan(s), Central Air, Wall Unit(s)
Appliances
- Included: Gas Range, Oven/Range, Microwave, Refrigerator, Dishwasher, Washer, Dryer, Water Heater
- Laundry: Lower Level
Features
- Wired for Data, Central Vacuum, Entrance Foyer, Smart Thermostat
- Basement: Full,Storage Space,Interior Entry,Partially Finished
- Attic: Crawl Space,Walk-up
- Number of fireplaces: 1
Interior area
- Total structure area: 4,102
- Total interior livable area: 4,102 sqft
- Finished area above ground: 3,564
- Finished area below ground: 538
Property
Parking
- Total spaces: 2
- Parking features: Attached
- Attached garage spaces: 2
Features
- Patio & porch: Deck, Patio
- Exterior features: Rain Gutters, Garden, Lighting
- Spa features: Heated
Lot
- Size: 2.23 Acres
- Features: Level
Details
- Additional structures: Shed(s)
- Parcel number: 1928770
- Zoning: R-2
- Other equipment: Generator
Construction
Type & style
- Home type: SingleFamily
- Architectural style: Colonial
- Property subtype: Single Family Residence
Materials
- Clapboard, Wood Siding
- Foundation: Block
- Roof: Asphalt
Condition
- New construction: No
- Year built: 1958
Utilities & green energy
- Sewer: Septic Tank
- Water: Well
Community & neighborhood
Security
- Security features: Security System
Community
- Community features: Golf, Health Club, Library, Park
Location
- Region: Wilton
Price history
| Date | Event | Price |
|---|---|---|
| 11/19/2025 | Sold | $1,370,000-1.8%$334/sqft |
Source: | ||
| 10/24/2025 | Pending sale | $1,395,000$340/sqft |
Source: | ||
| 9/9/2025 | Price change | $1,395,000-3.5%$340/sqft |
Source: | ||
| 7/30/2025 | Price change | $1,445,000-3.3%$352/sqft |
Source: | ||
| 6/11/2025 | Listed for sale | $1,495,000+14.1%$364/sqft |
Source: | ||
Public tax history
| Year | Property taxes | Tax assessment |
|---|---|---|
| 2025 | $17,379 +2% | $711,970 |
| 2024 | $17,045 +19.6% | $711,970 +46.1% |
| 2023 | $14,255 +3.6% | $487,200 |
Find assessor info on the county website
Neighborhood: 06897
Nearby schools
GreatSchools rating
- 9/10Cider Mill SchoolGrades: 3-5Distance: 2.5 mi
- 9/10Middlebrook SchoolGrades: 6-8Distance: 2.2 mi
- 10/10Wilton High SchoolGrades: 9-12Distance: 2.4 mi
Schools provided by the listing agent
- Elementary: Miller-Driscoll
- Middle: Cider Mill
- High: Wilton
Source: Smart MLS. This data may not be complete. We recommend contacting the local school district to confirm school assignments for this home.
Get pre-qualified for a loan
At Zillow Home Loans, we can pre-qualify you in as little as 5 minutes with no impact to your credit score.An equal housing lender. NMLS #10287.



