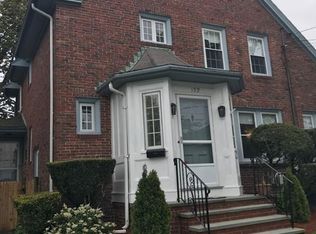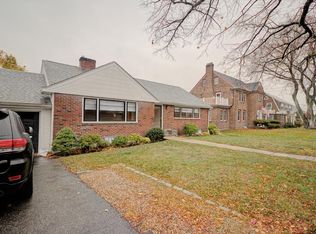Atop of Lovell Road in one of Watertown's finest neighborhoods is this picturesque center entrance colonial. In superb condition and smartly updated & expanded to Architect's specs! The features & updates are too numerous to list. Beginning w/ the lovely foyer you'll find each room has it's own charm & appeal. The front to back living room features a gas fireplace w/ custom surround/mantle & the adjacent sunroom/den offers a great place to relax. If you're into more informal fun then you're sure to love the spacious lower level family room. The eat-in kitchen has granite counters, breakfast bar, custom cabinets, custom lighting & sliders to the rear deck. For a more proper affair the handsome formal dining room awaits. The 2nd level offers 3 bedrooms plus office. Here the lovely master suite features dual walk-in closets & a grand master bath w/ jacuzzi tub, glass shower, radiant heated floors & skylight. Top it off with a nice fenced rear yard and Architect designed 2 car garage
This property is off market, which means it's not currently listed for sale or rent on Zillow. This may be different from what's available on other websites or public sources.

