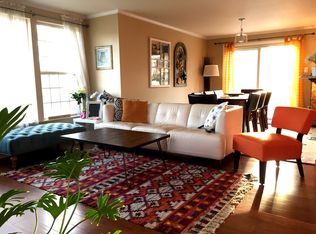ONE LEVEL LIVING AT IT'S BEST! 4 BEDROOMS, 2 FULL BATHS & 2 CAR GARAGE. UPDATED KITCHEN & BATHS. HARDWOOD FLOORS. STEPDOWN FORMAL DINING ROOM. VAULTED CEILING LIVING ROOM W/GAS FIREPLACE. KITCHEN OPENS TO BRIGHT FAMILY ROOM. PLANTATION SHUTTERS & RECESSED LIGHTING THROUGHOUT. PRIVATE FULLY FENCED BACK YARD & LARGE DECK. MINUTES TO DULLES TOWN CENTER, WEGMANS. AHS HOME WARRANTY. DON'T MISS THIS ONE
This property is off market, which means it's not currently listed for sale or rent on Zillow. This may be different from what's available on other websites or public sources.
