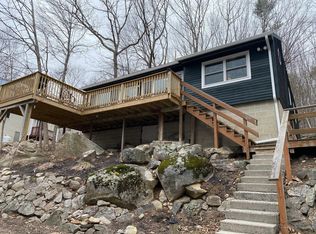Closed
$399,900
158 Mt Hunger Shore Road, Windham, ME 04062
3beds
2,134sqft
Single Family Residence
Built in 2001
1.4 Acres Lot
$406,300 Zestimate®
$187/sqft
$3,046 Estimated rent
Home value
$406,300
$374,000 - $439,000
$3,046/mo
Zestimate® history
Loading...
Owner options
Explore your selling options
What's special
This thoughtfully designed 3-bedroom, 2-bath home offers the perfect blend of natural light, open space, and peaceful surroundings. Soaring cathedral ceilings and oversized windows fill the main living area with sunlight, creating an uplifting and welcoming atmosphere.
Enjoy a flexible floor plan with a finished room on the ground level—perfect for a guest suite, home office, or bonus space. The spacious primary bedroom with full bathroom features French doors and a serene connection to the lower level.
Step out onto the deck to soak in seasonal views of Little Sebago Lake, listen to the loons, or take a quick stroll to your shared 25ft ROW access just steps away, ideal for boating, swimming, or relaxing by the water. Maine snowmobile trails right outside your back door.
Whether you're looking for a year-round residence or a peaceful getaway, this light-filled retreat delivers the best of Maine lake living.
There is a 200.00 annual fee that covers the Mt Hunger Shore Road Association that covers maintenance, and the town of Windham plows the road.
Zillow last checked: 8 hours ago
Listing updated: September 09, 2025 at 09:44am
Listed by:
Keller Williams Realty 207-415-8204
Bought with:
Keller Williams Realty
Source: Maine Listings,MLS#: 1630619
Facts & features
Interior
Bedrooms & bathrooms
- Bedrooms: 3
- Bathrooms: 2
- Full bathrooms: 2
Primary bedroom
- Features: Full Bath
- Level: Third
- Area: 231.03 Square Feet
- Dimensions: 15.1 x 15.3
Bedroom 1
- Level: Second
- Area: 99.81 Square Feet
- Dimensions: 10.3 x 9.69
Bedroom 2
- Level: Second
- Area: 155.94 Square Feet
- Dimensions: 13.8 x 11.3
Bonus room
- Level: First
- Area: 224.91 Square Feet
- Dimensions: 15.3 x 14.7
Dining room
- Level: Second
- Area: 102.01 Square Feet
- Dimensions: 11.1 x 9.19
Kitchen
- Level: Second
- Area: 103.85 Square Feet
- Dimensions: 9.19 x 11.3
Living room
- Features: Cathedral Ceiling(s)
- Level: Second
- Area: 164.28 Square Feet
- Dimensions: 11.1 x 14.8
Heating
- Baseboard, Hot Water
Cooling
- None
Appliances
- Included: Dishwasher, Microwave, Electric Range, Refrigerator, Washer
Features
- 1st Floor Bedroom, Bathtub, Primary Bedroom w/Bath
- Flooring: Carpet, Tile, Wood
- Basement: Doghouse,Interior Entry,Daylight,Finished,Full,Partial
- Has fireplace: No
Interior area
- Total structure area: 2,134
- Total interior livable area: 2,134 sqft
- Finished area above ground: 2,134
- Finished area below ground: 0
Property
Parking
- Parking features: Paved, 1 - 4 Spaces
Features
- Patio & porch: Deck, Porch
- Has view: Yes
- View description: Scenic, Trees/Woods
- Body of water: Little Sebago
- Frontage length: Waterfrontage: 25,Waterfrontage Shared: 25
Lot
- Size: 1.40 Acres
- Features: Rural, Suburban, Rolling Slope, Wooded
Details
- Parcel number: WINMM61B43
- Zoning: F-LD
Construction
Type & style
- Home type: SingleFamily
- Architectural style: Cape Cod,Chalet
- Property subtype: Single Family Residence
Materials
- Wood Frame, Vinyl Siding
- Roof: Metal,Pitched
Condition
- Year built: 2001
Utilities & green energy
- Electric: Circuit Breakers
- Sewer: Private Sewer
- Water: Private, Well
Community & neighborhood
Location
- Region: Windham
Other
Other facts
- Road surface type: Gravel, Dirt
Price history
| Date | Event | Price |
|---|---|---|
| 9/9/2025 | Pending sale | $399,900$187/sqft |
Source: | ||
| 9/8/2025 | Sold | $399,900$187/sqft |
Source: | ||
| 8/5/2025 | Contingent | $399,900$187/sqft |
Source: | ||
| 8/2/2025 | Listed for sale | $399,900-3.6%$187/sqft |
Source: | ||
| 7/29/2025 | Contingent | $415,000$194/sqft |
Source: | ||
Public tax history
| Year | Property taxes | Tax assessment |
|---|---|---|
| 2024 | $4,790 +7.1% | $417,600 +4.5% |
| 2023 | $4,474 +9.2% | $399,500 +13.2% |
| 2022 | $4,098 +7% | $353,000 +38.3% |
Find assessor info on the county website
Neighborhood: 04062
Nearby schools
GreatSchools rating
- 7/10Manchester SchoolGrades: 4-5Distance: 2.6 mi
- 4/10Windham Middle SchoolGrades: 6-8Distance: 5.7 mi
- 6/10Windham High SchoolGrades: 9-12Distance: 5.8 mi
Get pre-qualified for a loan
At Zillow Home Loans, we can pre-qualify you in as little as 5 minutes with no impact to your credit score.An equal housing lender. NMLS #10287.
Sell for more on Zillow
Get a Zillow Showcase℠ listing at no additional cost and you could sell for .
$406,300
2% more+$8,126
With Zillow Showcase(estimated)$414,426
