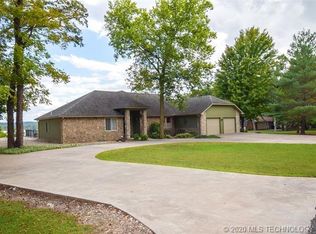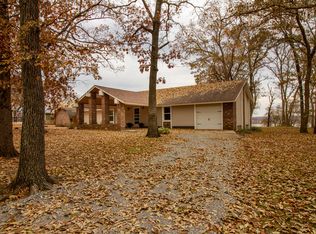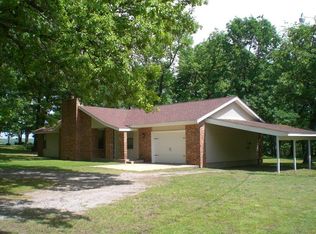Sold for $385,000
$385,000
158 NE 465th Rd, Pryor, OK 74361
3beds
2,508sqft
Single Family Residence
Built in 2000
0.46 Acres Lot
$400,700 Zestimate®
$154/sqft
$1,895 Estimated rent
Home value
$400,700
Estimated sales range
Not available
$1,895/mo
Zestimate® history
Loading...
Owner options
Explore your selling options
What's special
Stunning year round views of Lake Hudson from every window! Primary suite with pool access and those tremendous lake views! Primary bathroom has so much space for relaxing and storage, huge soaking tub will be that stress relief you need at the end of the day. Open living/dining area keeps every one together with a nice office area for school business or just daily life!! The kitchen is full of storage, pantry space is everywhere!
Oh by the way the Pool is open! wonderful screened in porch for the wet towels or just sit and listen to the rain on a bad day, and watch the water splash in your new pool and look at the view! Great 30 x 30 shop to do all those projects you have been wanting to get to. Your new safe room is in your 2 car garage. This one has loads of wonderful features, come see it!
Zillow last checked: 8 hours ago
Listing updated: May 03, 2024 at 12:10pm
Listed by:
Dawna Barnes 918-906-7906,
Lake Homes Realty, LLC
Bought with:
Kevin Lynch, 149980
RE/MAX Results
Source: MLS Technology, Inc.,MLS#: 2407090 Originating MLS: MLS Technology
Originating MLS: MLS Technology
Facts & features
Interior
Bedrooms & bathrooms
- Bedrooms: 3
- Bathrooms: 2
- Full bathrooms: 2
Primary bedroom
- Description: Master Bedroom,Private Bath,Separate Closets,Walk-in Closet
- Level: First
Bedroom
- Description: Bedroom,
- Level: First
Bedroom
- Description: Bedroom,
- Level: First
Primary bathroom
- Description: Master Bath,Bathtub,Double Sink,Full Bath,Separate Shower,Vent
- Level: First
Bathroom
- Description: Hall Bath,Full Bath,Vent
- Level: First
Dining room
- Description: Dining Room,Combo w/ Living
- Level: First
Kitchen
- Description: Kitchen,Island,Pantry
- Level: First
Living room
- Description: Living Room,Fireplace,Great Room
- Level: First
Office
- Description: Office,Bookcase
- Level: First
Recreation
- Description: Hobby Room,Additional Room,Sewing,Workshop
- Level: First
Utility room
- Description: Utility Room,Inside,Separate,Sink
- Level: First
Heating
- Central, Electric
Cooling
- Central Air
Appliances
- Included: Built-In Oven, Cooktop, Dishwasher, Ice Maker, Microwave, Oven, Range, Refrigerator, Electric Oven, Electric Range, Electric Water Heater, PlumbedForIce Maker
- Laundry: Washer Hookup, Electric Dryer Hookup
Features
- Granite Counters, High Ceilings, Internal Expansion, Cable TV, Vaulted Ceiling(s), Ceiling Fan(s), Programmable Thermostat
- Flooring: Carpet, Tile
- Windows: Vinyl
- Number of fireplaces: 1
- Fireplace features: Glass Doors, Gas Log
Interior area
- Total structure area: 2,508
- Total interior livable area: 2,508 sqft
Property
Parking
- Total spaces: 2
- Parking features: Attached, Detached, Garage, Shelves, Workshop in Garage
- Attached garage spaces: 2
Accessibility
- Accessibility features: Accessible Entrance
Features
- Levels: One
- Stories: 1
- Patio & porch: Covered, Porch
- Exterior features: Concrete Driveway, Dog Run, Landscaping, Rain Gutters, Satellite Dish
- Pool features: Fiberglass, In Ground
- Fencing: Chain Link,Partial
- Has view: Yes
- View description: Seasonal View
- Body of water: Hudson Lake
Lot
- Size: 0.46 Acres
- Features: Cul-De-Sac, Mature Trees
Details
- Additional structures: Shed(s), Workshop, Cabana
Construction
Type & style
- Home type: SingleFamily
- Architectural style: Contemporary
- Property subtype: Single Family Residence
Materials
- Stone, Wood Siding, Wood Frame
- Foundation: Slab
- Roof: Asphalt,Fiberglass
Condition
- Year built: 2000
Utilities & green energy
- Sewer: Septic Tank
- Water: Rural
- Utilities for property: Cable Available, Electricity Available, Fiber Optic Available, Phone Available, Water Available
Community & neighborhood
Security
- Security features: Safe Room Interior, Smoke Detector(s)
Community
- Community features: Gutter(s), Sidewalks
Location
- Region: Pryor
- Subdivision: Gages Maple Rest Ii
Other
Other facts
- Listing terms: Conventional,FHA,USDA Loan,VA Loan
Price history
| Date | Event | Price |
|---|---|---|
| 5/2/2024 | Sold | $385,000$154/sqft |
Source: | ||
| 3/2/2024 | Pending sale | $385,000$154/sqft |
Source: | ||
| 2/27/2024 | Listed for sale | $385,000+20.3%$154/sqft |
Source: | ||
| 5/18/2020 | Sold | $320,000$128/sqft |
Source: | ||
Public tax history
Tax history is unavailable.
Neighborhood: 74361
Nearby schools
GreatSchools rating
- 7/10Roosevelt Elementary SchoolGrades: PK-5Distance: 7.9 mi
- 5/10Pryor Middle SchoolGrades: 6-8Distance: 8.3 mi
- 5/10Pryor High SchoolGrades: 9-12Distance: 8.3 mi
Schools provided by the listing agent
- Elementary: Jefferson
- Middle: Pryor
- High: Pryor
- District: Pryor - Sch Dist (M1)
Source: MLS Technology, Inc.. This data may not be complete. We recommend contacting the local school district to confirm school assignments for this home.

Get pre-qualified for a loan
At Zillow Home Loans, we can pre-qualify you in as little as 5 minutes with no impact to your credit score.An equal housing lender. NMLS #10287.


