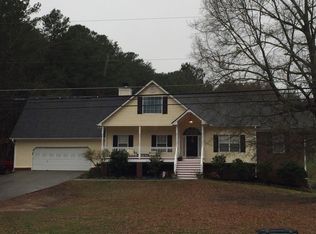Closed
$336,600
158 Newtown Rd NE, Calhoun, GA 30701
3beds
--sqft
Single Family Residence
Built in 2001
0.48 Acres Lot
$338,300 Zestimate®
$--/sqft
$1,882 Estimated rent
Home value
$338,300
$281,000 - $406,000
$1,882/mo
Zestimate® history
Loading...
Owner options
Explore your selling options
What's special
Step into this stunningly remodeled 3-bedroom, 2-bathroom home in the heart of Calhoun, where modern elegance meets comfort. The open floor plan showcases an oversized living room complete with a cozy fireplace, seamlessly flowing into the updated kitchen. Off the kitchen, you'll find the perfect space for a school drop zone, featuring custom-built cabinets that lead directly into your garage for ultimate convenience. The master suite on the main level offers a luxurious retreat with an ensuite bathroom, boasting an oversized two-person shower and a spacious walk-in closet. Upstairs, a charming loft provides attic access, with the potential to convert the oversized attic into additional living space or a bedroom. The home also features a full basement with a garage, ideal for storage or future expansion and a new roof. Enjoy the serene outdoors on the rocking chair front porch or the inviting back deckCoperfect for morning coffee or evening relaxation.
Zillow last checked: 8 hours ago
Listing updated: October 21, 2025 at 01:36pm
Listed by:
Justin Childress 706-270-3033,
KW Signature Partners
Bought with:
Andrea Fischer, 353217
Atlanta Communities
Source: GAMLS,MLS#: 10406275
Facts & features
Interior
Bedrooms & bathrooms
- Bedrooms: 3
- Bathrooms: 2
- Full bathrooms: 2
- Main level bathrooms: 2
- Main level bedrooms: 3
Kitchen
- Features: Breakfast Area, Breakfast Bar, Solid Surface Counters
Heating
- Central
Cooling
- Ceiling Fan(s), Central Air
Appliances
- Included: Dishwasher, Microwave, Refrigerator
- Laundry: Other
Features
- Master On Main Level, Vaulted Ceiling(s), Walk-In Closet(s)
- Flooring: Carpet, Hardwood, Tile
- Basement: Exterior Entry,Full,Interior Entry
- Number of fireplaces: 1
- Fireplace features: Family Room
- Common walls with other units/homes: No Common Walls
Interior area
- Total structure area: 0
- Finished area above ground: 0
- Finished area below ground: 0
Property
Parking
- Parking features: Garage
- Has garage: Yes
Features
- Levels: One
- Stories: 1
- Body of water: None
Lot
- Size: 0.48 Acres
- Features: Other
Details
- Parcel number: C50 047
Construction
Type & style
- Home type: SingleFamily
- Architectural style: Other
- Property subtype: Single Family Residence
Materials
- Other, Vinyl Siding
- Foundation: Slab
- Roof: Other
Condition
- Resale
- New construction: No
- Year built: 2001
Utilities & green energy
- Sewer: Public Sewer
- Water: Public
- Utilities for property: Cable Available, Electricity Available, Water Available
Community & neighborhood
Security
- Security features: Smoke Detector(s)
Community
- Community features: None
Location
- Region: Calhoun
- Subdivision: Westwood Hills
HOA & financial
HOA
- Has HOA: No
- Services included: None
Other
Other facts
- Listing agreement: Exclusive Right To Sell
Price history
| Date | Event | Price |
|---|---|---|
| 2/14/2025 | Sold | $336,600-3.8% |
Source: | ||
| 2/6/2025 | Pending sale | $349,900 |
Source: | ||
| 12/19/2024 | Price change | $349,900+9.4% |
Source: | ||
| 12/19/2024 | Price change | $319,900-8.6% |
Source: | ||
| 12/11/2024 | Pending sale | $349,900+9.4% |
Source: | ||
Public tax history
| Year | Property taxes | Tax assessment |
|---|---|---|
| 2024 | $562 +6.8% | $64,104 +6.5% |
| 2023 | $526 +1% | $60,168 +6% |
| 2022 | $521 +21.6% | $56,736 +20.7% |
Find assessor info on the county website
Neighborhood: 30701
Nearby schools
GreatSchools rating
- 6/10Calhoun Elementary SchoolGrades: 4-6Distance: 1.7 mi
- 5/10Calhoun Middle SchoolGrades: 7-8Distance: 1.9 mi
- 8/10Calhoun High SchoolGrades: 9-12Distance: 1.8 mi
Schools provided by the listing agent
- Elementary: Calhoun City
- Middle: Calhoun City
- High: Calhoun City
Source: GAMLS. This data may not be complete. We recommend contacting the local school district to confirm school assignments for this home.
Get pre-qualified for a loan
At Zillow Home Loans, we can pre-qualify you in as little as 5 minutes with no impact to your credit score.An equal housing lender. NMLS #10287.
Sell for more on Zillow
Get a Zillow Showcase℠ listing at no additional cost and you could sell for .
$338,300
2% more+$6,766
With Zillow Showcase(estimated)$345,066
