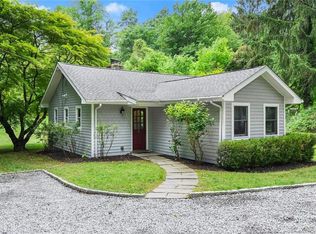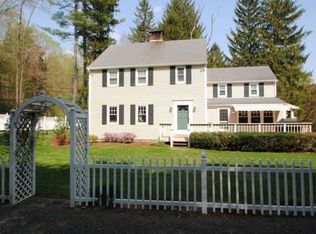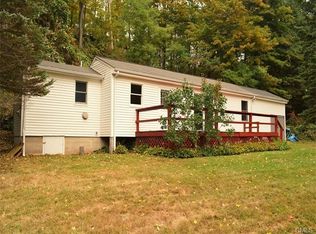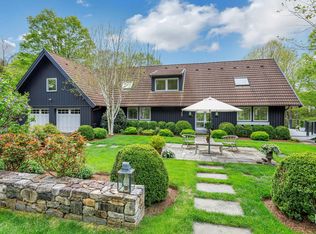Sold for $1,248,000
$1,248,000
158 Old Redding Road, Redding, CT 06896
4beds
3,200sqft
Single Family Residence
Built in 2025
2.15 Acres Lot
$1,279,000 Zestimate®
$390/sqft
$6,839 Estimated rent
Home value
$1,279,000
$1.15M - $1.42M
$6,839/mo
Zestimate® history
Loading...
Owner options
Explore your selling options
What's special
Welcome to this brand-new country cape with modern flair, set for May occupancy in scenic West Redding. Ideally located just minutes from Route 7, Metro North train stations, and steps from Topstone Park, this stunning home offers 4 bedrooms, 3.5 baths, and flexible living spaces to suit a variety of lifestyles. The open-concept kitchen and dining area flow seamlessly into the family room with a gas fireplace, all under soaring 10-foot coffered ceilings of exquisite craftsmanship. With options for a first or second-floor primary suite, a versatile flex room, and generous storage, this home adapts to your needs. Enjoy high-end finishes including wide plank wood floors, heated floors in both primary bathrooms, Bosch appliances (incl. 36" induction range), frameless shower doors, Andersen windows, plus modern conveniences like Mitsubishi Hyper Heat pumps, a backup generator-ready setup, and Aprilaire dehumidifiers. Situated on a picturesque 2-acre lot with a welcoming front porch with metal roof, bluestone walkway, and a spacious deck, this home is truly a must-see. There's still time to customize and select finishes. Don't miss out on making this picture perfect farmhouse cape your own!
Zillow last checked: 8 hours ago
Listing updated: June 17, 2025 at 12:05pm
Listed by:
John Frey 203-240-0624,
Coldwell Banker Realty 203-438-9000
Bought with:
Jay Contessa, RES.0816734
William Pitt Sotheby's Int'l
Source: Smart MLS,MLS#: 24070058
Facts & features
Interior
Bedrooms & bathrooms
- Bedrooms: 4
- Bathrooms: 5
- Full bathrooms: 4
- 1/2 bathrooms: 1
Primary bedroom
- Features: Full Bath, Walk-In Closet(s), Hardwood Floor
- Level: Main
Bedroom
- Features: Full Bath, Walk-In Closet(s), Hardwood Floor
- Level: Upper
Bedroom
- Features: Walk-In Closet(s), Hardwood Floor
- Level: Upper
Bedroom
- Features: Walk-In Closet(s), Hardwood Floor
- Level: Upper
Den
- Features: Hardwood Floor
- Level: Main
Dining room
- Features: Hardwood Floor
- Level: Main
Family room
- Features: Fireplace, Walk-In Closet(s), Hardwood Floor
- Level: Upper
Kitchen
- Features: Hardwood Floor
- Level: Main
Living room
- Features: Hardwood Floor
- Level: Main
Heating
- Heat Pump, Forced Air, Zoned, Electric
Cooling
- Central Air, Heat Pump, Zoned
Appliances
- Included: Convection Range, Oven, Microwave, Range Hood, Refrigerator, Ice Maker, Dishwasher, Wine Cooler, Electric Water Heater, Water Heater
- Laundry: Main Level, Mud Room
Features
- Windows: Thermopane Windows
- Basement: Crawl Space,Hatchway Access,Interior Entry,Concrete
- Attic: Pull Down Stairs
- Number of fireplaces: 1
Interior area
- Total structure area: 3,200
- Total interior livable area: 3,200 sqft
- Finished area above ground: 3,200
Property
Parking
- Total spaces: 2
- Parking features: Attached, Driveway
- Attached garage spaces: 2
- Has uncovered spaces: Yes
Features
- Patio & porch: Porch, Deck
- Exterior features: Rain Gutters, Garden, Lighting
Lot
- Size: 2.15 Acres
- Features: Wooded, Dry, Level
Details
- Parcel number: 271087
- Zoning: R-2
- Other equipment: Generator Ready
Construction
Type & style
- Home type: SingleFamily
- Architectural style: Cape Cod,Farm House
- Property subtype: Single Family Residence
Materials
- HardiPlank Type
- Foundation: Concrete Perimeter
- Roof: Asphalt,Metal
Condition
- Under Construction
- New construction: Yes
- Year built: 2025
Utilities & green energy
- Sewer: Septic Tank
- Water: Well
Green energy
- Energy efficient items: Insulation, Windows
Community & neighborhood
Community
- Community features: Park
Location
- Region: Redding
Price history
| Date | Event | Price |
|---|---|---|
| 6/11/2025 | Sold | $1,248,000+5%$390/sqft |
Source: | ||
| 3/13/2025 | Pending sale | $1,189,000$372/sqft |
Source: | ||
| 1/24/2025 | Listed for sale | $1,189,000+692.7%$372/sqft |
Source: | ||
| 5/9/2024 | Sold | $150,000-20.6%$47/sqft |
Source: | ||
| 5/3/2024 | Pending sale | $189,000$59/sqft |
Source: | ||
Public tax history
| Year | Property taxes | Tax assessment |
|---|---|---|
| 2025 | $8,345 +105.2% | $282,500 +99.5% |
| 2024 | $4,067 +3.7% | $141,600 |
| 2023 | $3,921 -23% | $141,600 -7.3% |
Find assessor info on the county website
Neighborhood: 06896
Nearby schools
GreatSchools rating
- 8/10John Read Middle SchoolGrades: 5-8Distance: 2.7 mi
- 7/10Joel Barlow High SchoolGrades: 9-12Distance: 5.8 mi
- 8/10Redding Elementary SchoolGrades: PK-4Distance: 3.6 mi
Schools provided by the listing agent
- Elementary: Redding
- Middle: John Read
- High: Joel Barlow
Source: Smart MLS. This data may not be complete. We recommend contacting the local school district to confirm school assignments for this home.

Get pre-qualified for a loan
At Zillow Home Loans, we can pre-qualify you in as little as 5 minutes with no impact to your credit score.An equal housing lender. NMLS #10287.



