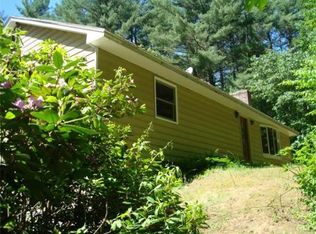Beautifully situated on a 1.5 acre lot with rolling landscape including beautiful perennial gardens is this spacious Raised Ranch home. Recently remodeled, the open first floor offers a attractively appointed living room - dining room - kitchen combination. The three season sunroom overlooking the private vista is a desirable living extension from early spring through the late fall. Three generously sized bedrooms and a full bath highlight the rest of the floor plan. The lower level is tastefully finished and offers a family room with wet bar, office and 3/4 bath. Amenities are many and include a fireplace, hardwood and tiled floors, oversized 2 car garage, mudroom and more. Owned solar a plus! This desirable location is minutes to both Sunderland and Montague centers, major routes and many hiking trails. An A+ property in todays marketplace.
This property is off market, which means it's not currently listed for sale or rent on Zillow. This may be different from what's available on other websites or public sources.
