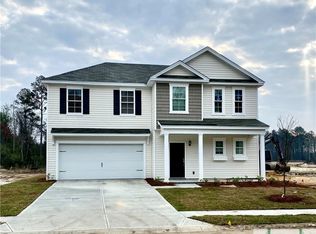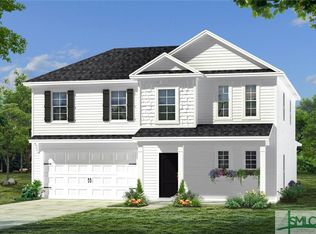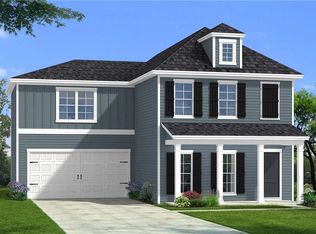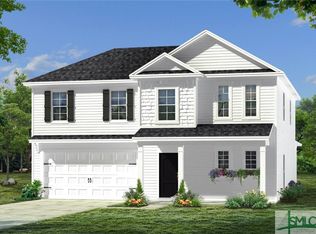Sold for $385,050
$385,050
158 Orkney Road, Savannah, GA 31407
4beds
2,271sqft
Single Family Residence
Built in 2025
6,534 Square Feet Lot
$385,700 Zestimate®
$170/sqft
$2,731 Estimated rent
Home value
$385,700
$363,000 - $409,000
$2,731/mo
Zestimate® history
Loading...
Owner options
Explore your selling options
What's special
CONTACT ME ABOUT OUR INCENTIVES ON ALL OUR SPECS!
Konter Homes Rose Bank Cottage features an open living space downstairs including a spacious island with seating, a large pantry, separate breakfast area, dining room and living room. The owner's suite and two additional bedrooms are located upstairs with walk-in closets. You have the option to turn the loft/bonus room into a fourth bedroom. This home comes with Open Cell Spray foam insulation, luxury vinyl plank flooring in the common areas, granite tops in the kitchen and baths, stainless steel appliances, 36” upper cabinets with crown, 2” faux wood blinds, pendant lighting over the island, 3 zone irrigation system, and an extensive Homebuyers Warranty. All builder incentives are included. Ask about closing costs incentives. Home in picture is not the actual home.
Zillow last checked: 8 hours ago
Listing updated: November 10, 2025 at 12:22pm
Listed by:
Suzanne P. Ward 912-655-7366,
Konter Realty Company
Bought with:
Rosalyn Allen, 438328
Renaissance Realty South LLC
Source: Hive MLS,MLS#: SA323054 Originating MLS: Savannah Multi-List Corporation
Originating MLS: Savannah Multi-List Corporation
Facts & features
Interior
Bedrooms & bathrooms
- Bedrooms: 4
- Bathrooms: 3
- Full bathrooms: 2
- 1/2 bathrooms: 1
Heating
- Central, Electric
Cooling
- Central Air, Electric
Appliances
- Included: Dishwasher, Electric Water Heater, Disposal, Microwave, Plumbed For Ice Maker, Range, Self Cleaning Oven
- Laundry: In Hall, Washer Hookup, Dryer Hookup
Features
- Double Vanity, Kitchen Island, Pull Down Attic Stairs, Upper Level Primary
- Attic: Pull Down Stairs
Interior area
- Total interior livable area: 2,271 sqft
Property
Parking
- Total spaces: 2
- Parking features: Attached
- Garage spaces: 2
Features
- Pool features: Community
Lot
- Size: 6,534 sqft
Details
- Parcel number: 21016H13007
- Special conditions: Standard
Construction
Type & style
- Home type: SingleFamily
- Property subtype: Single Family Residence
Materials
- Vinyl Siding
Condition
- New Construction
- New construction: Yes
- Year built: 2025
Details
- Builder model: Rosebank
- Warranty included: Yes
Utilities & green energy
- Sewer: Public Sewer
- Water: Public
- Utilities for property: Underground Utilities
Community & neighborhood
Community
- Community features: Pool, Lake, Playground, Park, Street Lights, Sidewalks, Trails/Paths
Location
- Region: Savannah
- Subdivision: Savannah Highlands
HOA & financial
HOA
- Has HOA: Yes
- HOA fee: $750 annually
Other
Other facts
- Listing agreement: Exclusive Right To Sell
- Listing terms: ARM,Cash,Conventional,1031 Exchange,FHA,VA Loan
- Ownership type: Builder
Price history
| Date | Event | Price |
|---|---|---|
| 10/10/2025 | Sold | $385,050$170/sqft |
Source: | ||
| 9/18/2025 | Pending sale | $385,050$170/sqft |
Source: | ||
| 2/4/2025 | Price change | $385,050+0.9%$170/sqft |
Source: | ||
| 12/5/2024 | Listed for sale | $381,500$168/sqft |
Source: | ||
Public tax history
| Year | Property taxes | Tax assessment |
|---|---|---|
| 2025 | $633 | $22,000 |
Find assessor info on the county website
Neighborhood: Godley Station
Nearby schools
GreatSchools rating
- 5/10Godley Station SchoolGrades: PK-8Distance: 1.7 mi
- 2/10Groves High SchoolGrades: 9-12Distance: 8 mi
Get pre-qualified for a loan
At Zillow Home Loans, we can pre-qualify you in as little as 5 minutes with no impact to your credit score.An equal housing lender. NMLS #10287.
Sell with ease on Zillow
Get a Zillow Showcase℠ listing at no additional cost and you could sell for —faster.
$385,700
2% more+$7,714
With Zillow Showcase(estimated)$393,414



