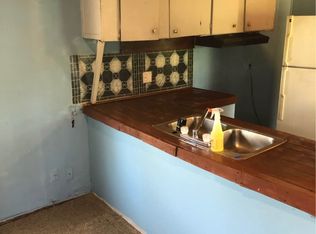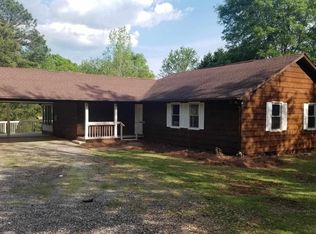ADORABLE and MOVE-IN READY. Cute as can be with all of the right touches. PRIVATE YARD cozy front porch and inviting backyard and DECK. Great floor plan. Family room & Rec Room. 3 Bedrooms/2 baths. This house has all the bells and whistles and can't wait to meet its new family. Looks like something out of a magazine! Central Heat and Air. Charming kitchen and breakfast area. Private Master Suite on the Main Level. Wonderful north side of Griffin location convenient to where you need to be
This property is off market, which means it's not currently listed for sale or rent on Zillow. This may be different from what's available on other websites or public sources.

