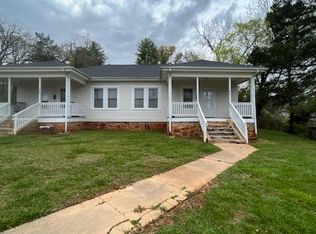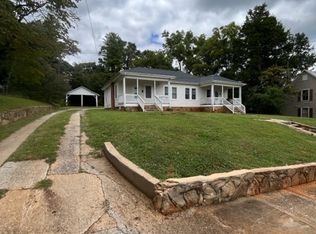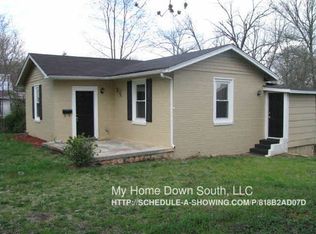Closed
$117,000
158 Pine St, Rutherfordton, NC 28139
4beds
2,291sqft
Single Family Residence
Built in 1930
0.42 Acres Lot
$210,600 Zestimate®
$51/sqft
$1,700 Estimated rent
Home value
$210,600
$168,000 - $255,000
$1,700/mo
Zestimate® history
Loading...
Owner options
Explore your selling options
What's special
INVESTOR SPECIAL! Whether you are a first-time home owner looking to add your own personal touch, or an experienced buyer looking for a home to add to your portfolio, this home is the ideal investment! Centrally located in Rutherfordton, you are minutes away from US-74 with easy access to Charlotte and the South Carolina border. This historical 4 bedroom, 2 bathroom house has the potential to be customized to fit your needs. Schools, gyms, grocery stores; everything is just a short drive away. Property being sold AS-IS. Seller has never occupied home therefore there are no disclosures available. Claims made in this listing are deemed correct by seller, but buyer understands it is their responsibility to confirm all info.
Zillow last checked: 8 hours ago
Listing updated: May 22, 2024 at 08:20am
Listing Provided by:
William Wiard will@theshopre.com,
The Shop Real Estate Co.
Bought with:
Non Member
Canopy Administration
Source: Canopy MLS as distributed by MLS GRID,MLS#: 4063643
Facts & features
Interior
Bedrooms & bathrooms
- Bedrooms: 4
- Bathrooms: 2
- Full bathrooms: 2
- Main level bedrooms: 1
Primary bedroom
- Level: Main
- Area: 288 Square Feet
- Dimensions: 18' 0" X 16' 0"
Bedroom s
- Level: Upper
- Area: 168 Square Feet
- Dimensions: 14' 0" X 12' 0"
Bedroom s
- Level: Upper
- Area: 168 Square Feet
- Dimensions: 14' 0" X 12' 0"
Bedroom s
- Level: Upper
- Area: 120 Square Feet
- Dimensions: 12' 0" X 10' 0"
Dining room
- Level: Main
- Area: 360 Square Feet
- Dimensions: 20' 0" X 18' 0"
Family room
- Level: Main
- Area: 288 Square Feet
- Dimensions: 18' 0" X 16' 0"
Kitchen
- Level: Main
- Area: 440 Square Feet
- Dimensions: 22' 0" X 20' 0"
Living room
- Level: Main
- Area: 396 Square Feet
- Dimensions: 22' 0" X 18' 0"
Heating
- Central
Cooling
- Central Air
Appliances
- Included: Dishwasher, Electric Cooktop, Refrigerator
- Laundry: Inside
Features
- Has basement: No
Interior area
- Total structure area: 2,291
- Total interior livable area: 2,291 sqft
- Finished area above ground: 2,291
- Finished area below ground: 0
Property
Parking
- Parking features: Detached Carport, Driveway
- Has carport: Yes
- Has uncovered spaces: Yes
Features
- Levels: Two
- Stories: 2
Lot
- Size: 0.42 Acres
Details
- Parcel number: 1216325
- Zoning: R2
- Special conditions: Standard
Construction
Type & style
- Home type: SingleFamily
- Property subtype: Single Family Residence
Materials
- Vinyl
- Foundation: Crawl Space
Condition
- New construction: No
- Year built: 1930
Utilities & green energy
- Sewer: Public Sewer
- Water: City
Community & neighborhood
Location
- Region: Rutherfordton
- Subdivision: None
Other
Other facts
- Road surface type: Dirt
Price history
| Date | Event | Price |
|---|---|---|
| 5/15/2024 | Sold | $117,000-43.8%$51/sqft |
Source: | ||
| 10/31/2023 | Sold | $208,175+60.3%$91/sqft |
Source: Public Record Report a problem | ||
| 10/30/2023 | Price change | $129,900-13.3%$57/sqft |
Source: | ||
| 9/26/2023 | Price change | $149,900-11.8%$65/sqft |
Source: | ||
| 8/25/2023 | Listed for sale | $169,950+22.3%$74/sqft |
Source: | ||
Public tax history
| Year | Property taxes | Tax assessment |
|---|---|---|
| 2024 | $2,291 +0.2% | $246,500 |
| 2023 | $2,286 +19.5% | $246,500 +53.6% |
| 2022 | $1,913 +4.4% | $160,500 |
Find assessor info on the county website
Neighborhood: 28139
Nearby schools
GreatSchools rating
- 4/10Rutherfordton Elementary SchoolGrades: PK-5Distance: 2.3 mi
- 4/10R-S Middle SchoolGrades: 6-8Distance: 1.8 mi
- 4/10R-S Central High SchoolGrades: 9-12Distance: 2.5 mi

Get pre-qualified for a loan
At Zillow Home Loans, we can pre-qualify you in as little as 5 minutes with no impact to your credit score.An equal housing lender. NMLS #10287.


