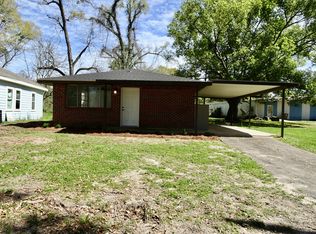Come See this unique home, it has been reduced!!! There is a front porch to enjoy. These are the updates (per seller) new roof, electrical, pluming, flooring, kitchen cabinets, windows, ceiling fans, light fixtures, newly painted inside and out, updated bathrooms. Kitchen has recess lights, master bedroom bathroom is handicap accessible. As you enter the house you are entering the living room, on the right is a nice size bedroom, straight ahead is a formal dining room, there is a bathroom and another bedroom on the right next to the dining room. A eat in kitchen is next to the dining room, on the right is the master bedroom with it own private handicap accessible bath. This house will be great for a large family. Come and See!!! Buyer and Buyer's Agent to verify all information deemed important during due diligence.
This property is off market, which means it's not currently listed for sale or rent on Zillow. This may be different from what's available on other websites or public sources.
