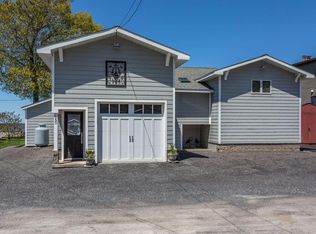Closed
$500,000
158 Rikers Beach Rd, Oswego, NY 13126
4beds
1,891sqft
Single Family Residence
Built in 1999
7,200.47 Square Feet Lot
$480,600 Zestimate®
$264/sqft
$2,236 Estimated rent
Home value
$480,600
$447,000 - $519,000
$2,236/mo
Zestimate® history
Loading...
Owner options
Explore your selling options
What's special
Experience the magic of lakefront living with this meticulously cared-for, one-owner contemporary home, ideally located on 60 feet of direct Lake Ontario frontage. Offering 4 bedrooms, 2 full bathrooms, and 1,891 square feet of stylish, move-in-ready space, this home is a rare and special find. Lake Ontario isn't just your backyard—it's your playground. Spend your days boating, kayaking, paddleboarding, or fishing right from your shoreline. Watch sailboats glide across the horizon, enjoy stunning sunsets from your 2nd level private balcony, or sip your morning coffee on the expansive wraparound deck as the waves roll in. In every season, the lake offers beauty, recreation, and a sense of peace that’s hard to find elsewhere. Inside, you’ll find a warm, inviting interior filled with thoughtful touches and top-notch features: sandstone countertops, stainless steel appliances, and white porcelain tiled flooring in kitchen; gorgeous hardwood floors throughout the first level and a beautiful new Propane stove in the living room for additional heat source; and a spacious first-floor bedroom and a full bath featuring his-and-hers sinks. Laundry room just steps down the hall which includes a stand-up shower! Large sliding glass doors in the living and dining rooms open to uninterrupted views of the water, seamlessly blending indoor comfort with outdoor beauty. Upstairs, you'll find three more spacious bedrooms and a full bath! A unique A-frame room with striking skylights —perfect for a creative space, guest room, or cozy retreat. One of the second-level bedrooms features its own private balcony overlooking the lake—imagine waking up to the sound of waves and stepping outside to panoramic water views. Also, another full bath on second level with a Jacuzzi tub! Other highlights include a full basement with high ceilings and endless potential, and a two-car attached garage! The owner had a sturdy seawall installed for peace of mind! Whether you're seeking a peaceful retreat, a stunning summer escape, or a year-round waterfront haven, this magnificent home is living at its absolute best. Schedule your private tour today—this one-of-a-kind lakefront treasure won’t last!
Zillow last checked: 8 hours ago
Listing updated: July 15, 2025 at 06:26am
Listed by:
Jessica Shepard 315-598-1165,
Century 21 Leah's Signature
Bought with:
Eliza Drosihn, 10401379591
Acropolis Realty Group LLC
Source: NYSAMLSs,MLS#: S1611063 Originating MLS: Syracuse
Originating MLS: Syracuse
Facts & features
Interior
Bedrooms & bathrooms
- Bedrooms: 4
- Bathrooms: 2
- Full bathrooms: 2
- Main level bathrooms: 1
- Main level bedrooms: 1
Heating
- Propane, Baseboard
Cooling
- Window Unit(s)
Appliances
- Included: Dryer, Dishwasher, Gas Oven, Gas Range, Microwave, Propane Water Heater, Refrigerator, Washer
- Laundry: Main Level
Features
- Ceiling Fan(s), Entrance Foyer, Country Kitchen, Living/Dining Room, Quartz Counters, Sliding Glass Door(s), Bedroom on Main Level
- Flooring: Carpet, Tile, Varies
- Doors: Sliding Doors
- Basement: Full
- Number of fireplaces: 1
Interior area
- Total structure area: 1,891
- Total interior livable area: 1,891 sqft
Property
Parking
- Total spaces: 2
- Parking features: Attached, Electricity, Garage, Workshop in Garage, Garage Door Opener
- Attached garage spaces: 2
Accessibility
- Accessibility features: Accessible Bedroom
Features
- Patio & porch: Balcony, Deck
- Exterior features: Blacktop Driveway, Balcony, Deck, Propane Tank - Leased
- Waterfront features: Beach Access, Lake
- Body of water: Lake Ontario
- Frontage length: 60
Lot
- Size: 7,200 sqft
- Dimensions: 60 x 120
- Features: Rectangular, Rectangular Lot
Details
- Parcel number: 35560009401100010180000000
- Special conditions: Standard
Construction
Type & style
- Home type: SingleFamily
- Architectural style: Contemporary
- Property subtype: Single Family Residence
Materials
- Vinyl Siding
- Foundation: Block
Condition
- Resale
- Year built: 1999
Utilities & green energy
- Electric: Circuit Breakers
- Sewer: Septic Tank
- Water: Connected, Public
- Utilities for property: Electricity Connected, High Speed Internet Available, Water Connected
Community & neighborhood
Location
- Region: Oswego
Other
Other facts
- Listing terms: Cash,Conventional
Price history
| Date | Event | Price |
|---|---|---|
| 7/11/2025 | Sold | $500,000-9.1%$264/sqft |
Source: | ||
| 6/6/2025 | Pending sale | $550,000$291/sqft |
Source: | ||
| 5/30/2025 | Listed for sale | $550,000+83.3%$291/sqft |
Source: | ||
| 3/24/2021 | Listing removed | -- |
Source: Owner Report a problem | ||
| 11/29/2016 | Listing removed | $300,000$159/sqft |
Source: Owner Report a problem | ||
Public tax history
| Year | Property taxes | Tax assessment |
|---|---|---|
| 2024 | -- | $205,000 |
| 2023 | -- | $205,000 |
| 2022 | -- | $205,000 |
Find assessor info on the county website
Neighborhood: 13126
Nearby schools
GreatSchools rating
- 4/10Fitzhugh Park Elementary SchoolGrades: PK-6Distance: 3.6 mi
- 4/10Oswego Middle SchoolGrades: 7-8Distance: 5.7 mi
- 3/10Oswego High SchoolGrades: 9-12Distance: 5.2 mi
Schools provided by the listing agent
- High: Oswego High
- District: Oswego
Source: NYSAMLSs. This data may not be complete. We recommend contacting the local school district to confirm school assignments for this home.
