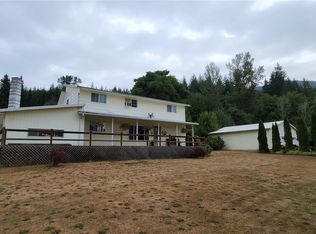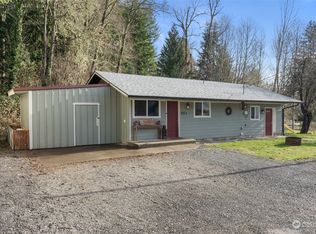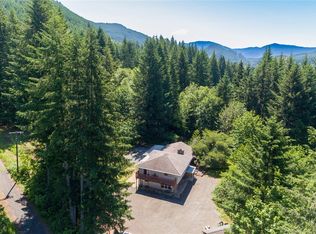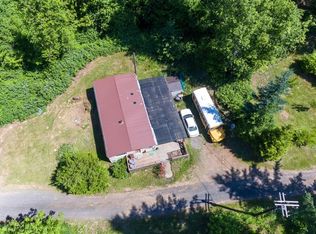Sold
Listed by:
Caro Johnson,
CENTURY 21 Lund, Realtors
Bought with: Call It Closed
$388,000
158 Skaggs Rd, Morton, WA 98356
3beds
1,152sqft
Single Family Residence
Built in 1963
10 Acres Lot
$389,000 Zestimate®
$337/sqft
$1,979 Estimated rent
Home value
$389,000
$370,000 - $408,000
$1,979/mo
Zestimate® history
Loading...
Owner options
Explore your selling options
What's special
Set on 10 serene acres, this charming three-bedroom rambler offers the perfect blend of comfort and country living. Inside, you'll find an updated bathroom with a spacious walk-in shower, new LED lighting throughout, and a cozy gas fireplace for those chilly nights. The ductless heat pump ensures efficient heating and cooling year-round. Enjoy the privacy and freedom of wide-open space, perfect for gardening, animals, or simply soaking in the tranquility of rural life. A rare opportunity to own acreage with modern updates already in place!
Zillow last checked: 8 hours ago
Listing updated: September 29, 2025 at 04:05am
Listed by:
Caro Johnson,
CENTURY 21 Lund, Realtors
Bought with:
Deanne Minkoff, 19026
Call It Closed
Source: NWMLS,MLS#: 2394707
Facts & features
Interior
Bedrooms & bathrooms
- Bedrooms: 3
- Bathrooms: 2
- 3/4 bathrooms: 1
- 1/2 bathrooms: 1
- Main level bathrooms: 2
- Main level bedrooms: 3
Primary bedroom
- Level: Main
Bedroom
- Level: Main
Bedroom
- Level: Main
Bathroom three quarter
- Level: Main
Other
- Level: Main
Dining room
- Level: Main
Kitchen with eating space
- Level: Main
Living room
- Level: Main
Utility room
- Level: Main
Heating
- Fireplace, Heat Pump, Wall Unit(s), Electric
Cooling
- Ductless
Appliances
- Included: Dishwasher(s), Dryer(s), Refrigerator(s), Stove(s)/Range(s), Washer(s), Water Heater: Electric
Features
- Dining Room
- Flooring: Laminate, Carpet
- Windows: Double Pane/Storm Window
- Basement: None
- Number of fireplaces: 1
- Fireplace features: Gas, Main Level: 1, Fireplace
Interior area
- Total structure area: 1,152
- Total interior livable area: 1,152 sqft
Property
Parking
- Total spaces: 2
- Parking features: Detached Garage, RV Parking
- Garage spaces: 2
Features
- Levels: One
- Stories: 1
- Patio & porch: Double Pane/Storm Window, Dining Room, Fireplace, Water Heater
- Has view: Yes
- View description: Mountain(s), Territorial
Lot
- Size: 10 Acres
- Features: Dead End Street, Paved, Fenced-Partially, Gas Available, High Speed Internet, RV Parking
- Topography: Level
- Residential vegetation: Garden Space, Pasture
Details
- Parcel number: 029937000000
- Zoning description: Jurisdiction: County
- Special conditions: Standard
Construction
Type & style
- Home type: SingleFamily
- Property subtype: Single Family Residence
Materials
- Wood Siding
- Foundation: Block
- Roof: Composition
Condition
- Year built: 1963
Utilities & green energy
- Electric: Company: Lewis County PUD
- Sewer: Septic Tank, Company: septic
- Water: Community, Company: City of Morton
- Utilities for property: Dish, Centurylink
Community & neighborhood
Location
- Region: Morton
- Subdivision: Morton
Other
Other facts
- Listing terms: Cash Out,Conventional,FHA,USDA Loan,VA Loan
- Cumulative days on market: 29 days
Price history
| Date | Event | Price |
|---|---|---|
| 8/29/2025 | Sold | $388,000-2.5%$337/sqft |
Source: | ||
| 7/23/2025 | Pending sale | $398,000$345/sqft |
Source: | ||
| 7/2/2025 | Listed for sale | $398,000$345/sqft |
Source: | ||
| 6/24/2025 | Pending sale | $398,000$345/sqft |
Source: | ||
| 6/18/2025 | Listed for sale | $398,000$345/sqft |
Source: | ||
Public tax history
| Year | Property taxes | Tax assessment |
|---|---|---|
| 2024 | $225 +3.5% | $277,100 +0.3% |
| 2023 | $217 -36.2% | $276,200 +26.1% |
| 2021 | $340 +14.1% | $219,000 +67.2% |
Find assessor info on the county website
Neighborhood: 98356
Nearby schools
GreatSchools rating
- 5/10Morton Elementary SchoolGrades: PK-6Distance: 1.9 mi
- 4/10Morton Junior-Senior High SchoolGrades: 7-12Distance: 1.2 mi
Schools provided by the listing agent
- Elementary: Morton Elem
- Middle: Morton Jnr-Snr High
- High: Morton Jnr-Snr High
Source: NWMLS. This data may not be complete. We recommend contacting the local school district to confirm school assignments for this home.

Get pre-qualified for a loan
At Zillow Home Loans, we can pre-qualify you in as little as 5 minutes with no impact to your credit score.An equal housing lender. NMLS #10287.



