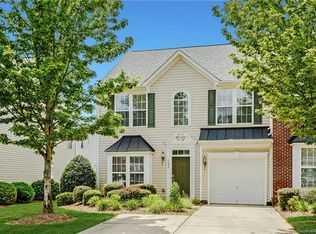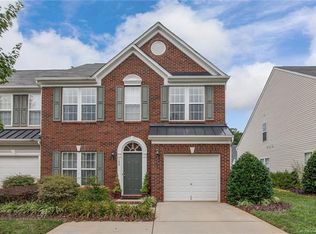Lease is 12 or more months. Lease start date and end date is negotiable 12/01/22 thru 1/1/23. Non-Smoking. Has a community pool. Great Fort Mill schools = Springfield Elementary and Middle and Nation Ford High School. Great location. Community Pool, Gas Fireplace, Enclosed private backyard. All bedrooms have large walk-in closets. Puretronics water filtration system for whole house. One car garage and driveway will fit up to 3 vehicles. Pet fee is determined by number and type of animal/animals. Pet fee is non-refundable. Security Deposit is 2000.00 or more depending if there are pets included in lease. Townhouse - OWNER PAYS HOA which includes trash and landscaping. Current tenant is in the process of moving out.
This property is off market, which means it's not currently listed for sale or rent on Zillow. This may be different from what's available on other websites or public sources.

