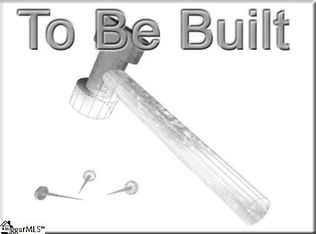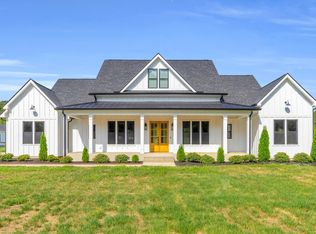Sold for $1,125,279
$1,125,279
158 Triangle Pine Rd, Fountain Inn, SC 29644
4beds
3,185sqft
Single Family Residence, Residential
Built in 2024
2 Acres Lot
$1,109,000 Zestimate®
$353/sqft
$3,503 Estimated rent
Home value
$1,109,000
$1.04M - $1.18M
$3,503/mo
Zestimate® history
Loading...
Owner options
Explore your selling options
What's special
This building site is the plan that had been built next door at 164 Triangle Pine and can be modified to suit specific buyer needs and price adjusted. Experience brand new construction with two acres and create your own Oasis. You can decide if you wish to add a small barn and own a horse or a have a large garden or start a vineyard or more. This can be a mini farm to just have fun with. No HOA to request permission, by the way. This New Construction is an Elegant Craftsman style Farmhouse with fine engineered hardwood floors throughout as an open floor design. The gourmet cook will absolutely love this kitchen with ZLINE Stainless steel appliances. Except the refrigerator will be LG. Pot filler included above the duel fuel stove , built-in microwave, dishwasher and refrigerator. The quartz countertops and huge island enhance the splendor. This is all open to a 20'X20' living area w/ electric fireplace. There is an ample size office / study over looking the front porch and yard. Three nice bedrooms on one side of the house with two full baths. The primary suite is 17'x15' with a huge 14'x5' walk-in closet . Relax in the stand alone pedestal tub or unwind the days stress within the tile steam shower. The builder decided to add a 500+/- square foot rec/room , closet and full bath which will make a great media room or in law suite. This home has a ton of extras. The insulation in the walls is injected foam as well as in the attic for optimum Green energy efficiency. Notice the high end thermal windows. Everything has been well thought out with a discriminating buyer in mind. The huge 43 foot long covered front porch is so inviting as is the 31'x14' covered back porch overlooking pasture. This area could easily be up fitted as an outdoor kitchen area and it already has a sink and access to a 1/2 bath . I can only imagine the peaceful evenings relaxing on either porch sipping on your favorite beverage and enjoying life! The three car garage has a utility sink, two yard doors and a dedicated area with outlet and water for another refrigerator. Please take time and see this fine home. Built by a local builder!!!
Zillow last checked: 8 hours ago
Listing updated: July 31, 2025 at 10:48am
Listed by:
C Tim Keagy 864-679-5555,
BHHS C Dan Joyner - Midtown
Bought with:
Anne Nash
EXP Realty LLC
Source: Greater Greenville AOR,MLS#: 1515080
Facts & features
Interior
Bedrooms & bathrooms
- Bedrooms: 4
- Bathrooms: 5
- Full bathrooms: 4
- 1/2 bathrooms: 1
- Main level bathrooms: 3
- Main level bedrooms: 4
Primary bedroom
- Area: 255
- Dimensions: 17 x 15
Bedroom 2
- Area: 143
- Dimensions: 13 x 11
Bedroom 3
- Area: 132
- Dimensions: 12 x 11
Bedroom 4
- Area: 132
- Dimensions: 12 x 11
Primary bathroom
- Features: Double Sink, Full Bath, Shower-Separate, Tub-Separate, Walk-In Closet(s), Shower - Steam
- Level: Main
Dining room
- Area: 120
- Dimensions: 12 x 10
Kitchen
- Area: 228
- Dimensions: 19 x 12
Living room
- Area: 400
- Dimensions: 20 x 20
Bonus room
- Area: 390
- Dimensions: 30 x 13
Heating
- Forced Air, Natural Gas, Damper Controlled
Cooling
- Central Air, Electric
Appliances
- Included: Dishwasher, Disposal, Free-Standing Gas Range, Self Cleaning Oven, Convection Oven, Refrigerator, Electric Oven, Microwave, Gas Water Heater, Tankless Water Heater
- Laundry: Sink, 1st Floor, Walk-in, Electric Dryer Hookup, Laundry Room
Features
- High Ceilings, Ceiling Fan(s), Vaulted Ceiling(s), Ceiling Smooth, Tray Ceiling(s), Open Floorplan, Walk-In Closet(s), Countertops – Quartz, Pantry, Pot Filler Faucet
- Flooring: Ceramic Tile, Wood
- Windows: Tilt Out Windows, Insulated Windows
- Basement: None
- Attic: Pull Down Stairs
- Number of fireplaces: 1
- Fireplace features: Screen
Interior area
- Total structure area: 3,185
- Total interior livable area: 3,185 sqft
Property
Parking
- Total spaces: 3
- Parking features: Attached, Garage Door Opener, Side/Rear Entry, Parking Pad, Paved
- Attached garage spaces: 3
- Has uncovered spaces: Yes
Features
- Levels: One
- Stories: 1
- Patio & porch: Patio, Front Porch, Rear Porch
- Exterior features: Under Ground Irrigation
- Has spa: Yes
- Spa features: Bath
Lot
- Size: 2 Acres
- Dimensions: 160 x 517 x 159 x 531
- Features: Pasture, Sprklr In Grnd-Partial Yd, 1 - 2 Acres
- Topography: Level
Details
- Parcel number: 0562.0101011.02
- Horses can be raised: Yes
- Horse amenities: Other
Construction
Type & style
- Home type: SingleFamily
- Architectural style: Traditional,Craftsman
- Property subtype: Single Family Residence, Residential
Materials
- Concrete
- Foundation: Crawl Space
- Roof: Architectural
Condition
- To Be Built
- New construction: Yes
- Year built: 2024
Details
- Builder name: Emanuel Contractors
Utilities & green energy
- Sewer: Septic Tank
- Water: Public
- Utilities for property: Cable Available, Underground Utilities
Community & neighborhood
Security
- Security features: Smoke Detector(s), Prewired
Community
- Community features: None
Location
- Region: Fountain Inn
- Subdivision: None
Other
Other facts
- Listing terms: USDA Loan
Price history
| Date | Event | Price |
|---|---|---|
| 7/31/2025 | Sold | $1,125,279+7.2%$353/sqft |
Source: | ||
| 4/26/2024 | Pending sale | $1,050,000$330/sqft |
Source: | ||
| 12/20/2023 | Listed for sale | $1,050,000$330/sqft |
Source: | ||
Public tax history
Tax history is unavailable.
Neighborhood: 29644
Nearby schools
GreatSchools rating
- 6/10Fountain Inn Elementary SchoolGrades: PK-5Distance: 1 mi
- 3/10Bryson Middle SchoolGrades: 6-8Distance: 3.2 mi
- 9/10Hillcrest High SchoolGrades: 9-12Distance: 3 mi
Schools provided by the listing agent
- Elementary: Fountain Inn
- Middle: Bryson
- High: Fountain Inn High
Source: Greater Greenville AOR. This data may not be complete. We recommend contacting the local school district to confirm school assignments for this home.
Get a cash offer in 3 minutes
Find out how much your home could sell for in as little as 3 minutes with a no-obligation cash offer.
Estimated market value$1,109,000
Get a cash offer in 3 minutes
Find out how much your home could sell for in as little as 3 minutes with a no-obligation cash offer.
Estimated market value
$1,109,000

