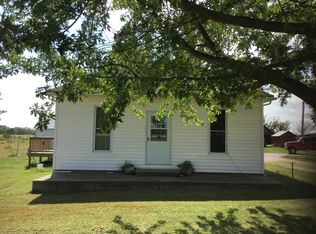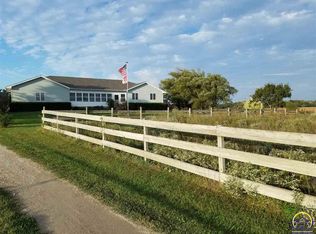Country Living Masterpiece This listing represents one of the most attractive homes and rural settings in all of Coffey County. Situated on the banks of Wolf Creek amongst majestic hardwoods, you'll be hard pressed to find a more beautiful location for a rural home. It's only three miles to Burlington with pavement the entire route that allows for easy access urban amenities. This highly efficient earth contact home was designed in excellent taste with a long list of features that you'll find listed below. The size of the home and convenient breezeway is approximately 3,200 total square feet with an oversized attached garage that's another 1,458 square feet. On the front of the home is an attractive shaded patio that totals 1,080 square feet. Just north of the home at the edge of the timber is a 30'X50' red iron, all welded, completely insulated metal shop. On the south end of the home is an inviting swimming pool surrounded by an approx. 22'X16' deck. The features of the residence include a gorgeous tongue and groove lacquered pine ceiling, a large stone front wood-burning fireplace w/ 2 blowers, granite countertops, stainless appliances including two stoves/ranges, 3 attractive dormers with windows and shades, Onyx walk-in showers with both conventional and rain heads and so much more. Please see the full list below! This home was designed with efficiency and convenience in mind. The earth contact provides energy efficiency resulting in low utility bills. Wide doorways, walk-in showers and lack of steps make this a wonderful place to spend your golden years as well. Please give us a call to take a tour. We ask that financing be pre-approved prior to showing.Property Features:-Fireplace w/ 2 blowers and outside ash dump-7 Hunter ceiling fans w/ extra wide blades-Sanded and lacquered pine tongue and groove ceiling-Granite countertops in kitchen-Stainless appliances (2) Stoves/Ranges-Onyx walk-in showers with conventional and rain heads-Raised toilets-Jack and Jill bathroom between the guest bedrooms-Central stereo system throughout -Recessed lighting-Ingress/egress windows in all bedrooms-9' sidewalls of residence-Safe room w/ 8" concrete walls and ceiling-Seamless guttering w/ covers on home and shop-Craft room off breezeway-Bathroom off garage-1,458 sq. ft. attached garage that's insulated. Has a bathroom and utility sink. Automatic garage doors.- 30'X50' red iron, all welded and completely insulated shop. 12' doors.-Surrounded by beautiful mature timber including oak, walnut and cedar.-Wolf Creek runs through the western edge of the property-Incredible wildlife habitat and quality. Pictures coming soon!-Wooden bridge across the creek-2 raised garden beds-Small shed for firewood-5 exterior water hydrants-Lots of storage!
This property is off market, which means it's not currently listed for sale or rent on Zillow. This may be different from what's available on other websites or public sources.


