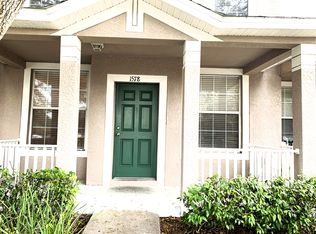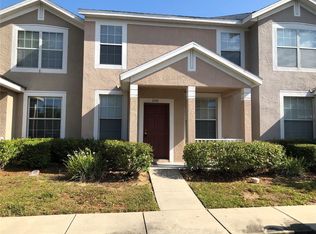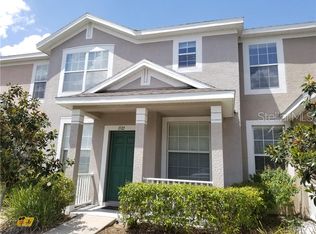Sold for $265,000 on 06/04/25
$265,000
1580 Blue Magnolia Rd, Brandon, FL 33510
3beds
1,638sqft
Townhouse
Built in 2005
2,508 Square Feet Lot
$260,400 Zestimate®
$162/sqft
$2,080 Estimated rent
Home value
$260,400
$240,000 - $281,000
$2,080/mo
Zestimate® history
Loading...
Owner options
Explore your selling options
What's special
Seller Promotion! Get $5,398 Toward Closing Costs with any full-price offer accepted by 03/31/25, which can be applied to closing costs, prepaid expenses, or a rate buy-down. Spacious end-unit townhome in the gated Lakewood Ridge subdivision offering 3 bedrooms, 3 baths, and 1,638 sqft of comfortable living space. The primary suite and second bedroom are upstairs, while the versatile third bedroom on the first floor makes a perfect guest room or home office. Ideally situated near the community clubhouse and pool area, and centrally located close to shopping, dining, entertainment, and major highways for easy commuting to Tampa and beyond. Don't miss this excellent opportunity—schedule your showing today! <div style="padding:56.25% 0 0 0;position:relative;"><iframe src="https://my.matterport.com/show/?m=wxFftDnRdVm&mls=1" frameborder="0" allow="autoplay; fullscreen" allowfullscreen style="position:absolute;top:0;left:0;width:100%;height:100%;"></iframe></div>
Zillow last checked: 8 hours ago
Listing updated: June 09, 2025 at 06:40pm
Listing Provided by:
Mark D'Italia 321-303-8219,
PROPERTY LOGIC RE 407-909-3436
Bought with:
Erin Cordero, 3503889
COLDWELL BANKER REALTY
Source: Stellar MLS,MLS#: O6284572 Originating MLS: Orlando Regional
Originating MLS: Orlando Regional

Facts & features
Interior
Bedrooms & bathrooms
- Bedrooms: 3
- Bathrooms: 3
- Full bathrooms: 3
Primary bedroom
- Features: Built-in Closet
- Level: Second
- Area: 208 Square Feet
- Dimensions: 16x13
Bedroom 2
- Features: Walk-In Closet(s)
- Level: Second
- Area: 156 Square Feet
- Dimensions: 13x12
Bedroom 3
- Features: Built-in Closet
- Level: Second
- Area: 156 Square Feet
- Dimensions: 13x12
Family room
- Level: First
- Area: 195 Square Feet
- Dimensions: 15x13
Kitchen
- Level: First
- Area: 117 Square Feet
- Dimensions: 13x9
Living room
- Level: First
- Area: 252 Square Feet
- Dimensions: 21x12
Heating
- Central
Cooling
- Central Air
Appliances
- Included: Dishwasher, Disposal, Microwave, Range
- Laundry: Inside
Features
- Thermostat
- Flooring: Laminate, Linoleum, Tile
- Has fireplace: No
Interior area
- Total structure area: 1,757
- Total interior livable area: 1,638 sqft
Property
Features
- Levels: Two
- Stories: 2
- Exterior features: Sidewalk
Lot
- Size: 2,508 sqft
Details
- Parcel number: U21292075D00001300001.0
- Zoning: PD
- Special conditions: None
Construction
Type & style
- Home type: Townhouse
- Property subtype: Townhouse
Materials
- Block, Stucco
- Foundation: Slab
- Roof: Shingle
Condition
- New construction: No
- Year built: 2005
Utilities & green energy
- Sewer: Public Sewer
- Water: Public
- Utilities for property: Cable Available, Electricity Connected
Community & neighborhood
Community
- Community features: Gated Community - No Guard
Location
- Region: Brandon
- Subdivision: LAKEWOOD RIDGE TWNHMS
HOA & financial
HOA
- Has HOA: Yes
- HOA fee: $220 monthly
- Services included: Community Pool, Maintenance Structure, Maintenance Grounds
- Association name: Lakewood Ridge Townhomes Assn
- Association phone: 727-726-8000
Other fees
- Pet fee: $0 monthly
Other financial information
- Total actual rent: 0
Other
Other facts
- Listing terms: Cash,Conventional,FHA,VA Loan
- Ownership: Fee Simple
- Road surface type: Asphalt
Price history
| Date | Event | Price |
|---|---|---|
| 6/4/2025 | Sold | $265,000-1.8%$162/sqft |
Source: | ||
| 3/21/2025 | Pending sale | $269,900$165/sqft |
Source: | ||
| 3/1/2025 | Listed for sale | $269,900+145.4%$165/sqft |
Source: | ||
| 2/25/2025 | Listing removed | $1,995$1/sqft |
Source: Zillow Rentals Report a problem | ||
| 2/18/2025 | Price change | $1,995-1%$1/sqft |
Source: Zillow Rentals Report a problem | ||
Public tax history
| Year | Property taxes | Tax assessment |
|---|---|---|
| 2024 | $3,575 +4.8% | $188,709 +10% |
| 2023 | $3,411 +11.4% | $171,554 +10% |
| 2022 | $3,063 +11.7% | $155,958 +10% |
Find assessor info on the county website
Neighborhood: 33510
Nearby schools
GreatSchools rating
- 4/10Limona Elementary SchoolGrades: PK-5Distance: 0.9 mi
- 3/10Brandon High SchoolGrades: 9-12Distance: 0.7 mi
Schools provided by the listing agent
- Elementary: Limona-HB
- Middle: McLane-HB
- High: Brandon-HB
Source: Stellar MLS. This data may not be complete. We recommend contacting the local school district to confirm school assignments for this home.
Get a cash offer in 3 minutes
Find out how much your home could sell for in as little as 3 minutes with a no-obligation cash offer.
Estimated market value
$260,400
Get a cash offer in 3 minutes
Find out how much your home could sell for in as little as 3 minutes with a no-obligation cash offer.
Estimated market value
$260,400


