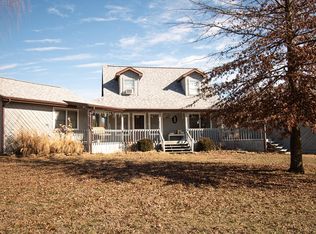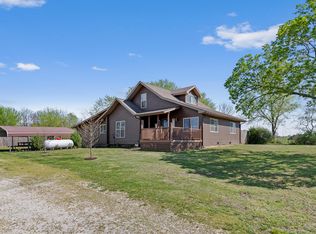Come take a look at this one of a kind updated farm house, on just under 4 acres. Vaulted ceilings in all 3 bedrooms. Abundant natural light due to all the beautiful windows. Unique breezeways. Whole house has a light and airy feel with lots of farm house charm. Updated kitchen with white cabinets, granite counters and subway tile backsplash. New HVAC unit in winter of 2018! Split floor plan, with 2 spacious bedrooms upstairs with a full bathroom in-between them. Half bath centrally located for any guest with easy access from the living area. Large open master suite with large closet and full private bathroom. Expansive mostly level land, plenty of yard space for pets and kids. Large horse shelter for your animals or storage. Huge front porch with great view of neighboring pond. Very convenient location, just 15 mins to Bolivar and 15 miles to Springfield. Quiet country setting. Priced to sell! OWNER/AGENT
This property is off market, which means it's not currently listed for sale or rent on Zillow. This may be different from what's available on other websites or public sources.

