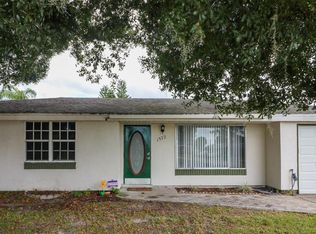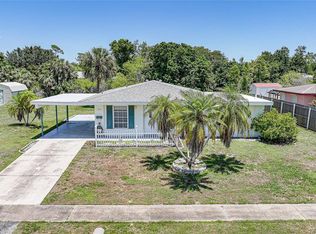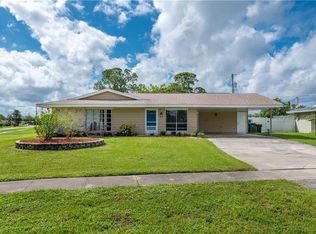Sold for $230,000
$230,000
1580 Hayworth Rd, Pt Charlotte, FL 33952
3beds
1,217sqft
Single Family Residence
Built in 1969
10,000 Square Feet Lot
$223,200 Zestimate®
$189/sqft
$1,937 Estimated rent
Home value
$223,200
$201,000 - $248,000
$1,937/mo
Zestimate® history
Loading...
Owner options
Explore your selling options
What's special
This is the kind of home where a little vision can go a long way. Priced accordingly and packed with potential—schedule your showing today and make it your own! This solid 3-bedroom, 2-bathroom home sits in a quiet, non-HOA neighborhood—perfect for investors looking to add value, or anyone looking to add their special touch! Inside you'll find a spacious, open floor plan, tile floors throughout (no carpet!), and a light-filled layout ready for your personal touch. The kitchen offers plenty of space and functionality, though it’s ready for a refresh—just imagine the possibilities! The A/C system will need repaired or replacement, giving you the perfect chance to upgrade for efficiency and comfort. Out back, enjoy a HUGE screened pool lanai overlooking the backyard—great for pets, play, or future improvements! Like to cast a line or two? , this home sits on the Yale waterway! Highlights: Whole house re-piped, No HOA, No Flood Insurance required, 2023 water heater, Roof (2019), Hurricane protection, 1-car garage plus a carport. Close to shopping, dining, boat ramps, and beaches.
Zillow last checked: 8 hours ago
Listing updated: September 26, 2025 at 06:48am
Listing Provided by:
April Emil 941-286-3916,
HOME MATCHMAKING REALTY 941-323-0020
Bought with:
Christopher Grant, 3238094
GRANT TEAM REAL ESTATE, LLC
Source: Stellar MLS,MLS#: C7513001 Originating MLS: Port Charlotte
Originating MLS: Port Charlotte

Facts & features
Interior
Bedrooms & bathrooms
- Bedrooms: 3
- Bathrooms: 2
- Full bathrooms: 2
Primary bedroom
- Features: Ceiling Fan(s), En Suite Bathroom, Built-in Closet
- Level: First
- Area: 169 Square Feet
- Dimensions: 13x13
Bedroom 2
- Features: Built-In Shelving, Ceiling Fan(s), Built-in Closet
- Level: First
- Area: 143 Square Feet
- Dimensions: 13x11
Bedroom 3
- Features: Built-In Shelving, Ceiling Fan(s), Built-in Closet
- Level: First
- Area: 130 Square Feet
- Dimensions: 13x10
Balcony porch lanai
- Level: First
- Area: 484 Square Feet
- Dimensions: 44x11
Dining room
- Features: Ceiling Fan(s)
- Level: First
- Area: 110 Square Feet
- Dimensions: 11x10
Kitchen
- Level: First
- Area: 90 Square Feet
- Dimensions: 10x9
Living room
- Level: First
- Area: 210 Square Feet
- Dimensions: 15x14
Heating
- Central, None
Cooling
- Central Air, None
Appliances
- Included: Dishwasher, Electric Water Heater, Microwave, Range, Refrigerator
- Laundry: Laundry Room
Features
- Ceiling Fan(s), Chair Rail, Living Room/Dining Room Combo, Open Floorplan, Solid Wood Cabinets
- Flooring: Ceramic Tile
- Doors: Sliding Doors
- Windows: Tinted Windows, Hurricane Shutters
- Has fireplace: No
Interior area
- Total structure area: 2,454
- Total interior livable area: 1,217 sqft
Property
Parking
- Total spaces: 2
- Parking features: Driveway
- Attached garage spaces: 1
- Carport spaces: 1
- Covered spaces: 2
- Has uncovered spaces: Yes
Features
- Levels: One
- Stories: 1
- Patio & porch: Covered, Enclosed, Front Porch, Patio, Screened, Side Porch
- Exterior features: Irrigation System, Private Mailbox, Rain Gutters
- Has private pool: Yes
- Pool features: Gunite, Heated, In Ground, Screen Enclosure
- Has spa: Yes
- Spa features: In Ground
- Has view: Yes
- View description: Water, Canal
- Has water view: Yes
- Water view: Water,Canal
- Waterfront features: Canal - Freshwater, Freshwater Canal Access
- Body of water: YALE WATERWAY
Lot
- Size: 10,000 sqft
- Dimensions: 80 x 125
- Features: Cleared, Landscaped
Details
- Additional structures: Shed(s)
- Parcel number: 402211457013
- Zoning: RSF-3.
- Special conditions: None
Construction
Type & style
- Home type: SingleFamily
- Architectural style: Florida
- Property subtype: Single Family Residence
Materials
- Block, Stucco
- Foundation: Slab
- Roof: Shingle
Condition
- New construction: No
- Year built: 1969
Utilities & green energy
- Sewer: Public Sewer
- Water: Public
- Utilities for property: Electricity Connected, Sewer Connected, Street Lights, Water Connected
Community & neighborhood
Security
- Security features: Smoke Detector(s)
Location
- Region: Pt Charlotte
- Subdivision: PORT CHARLOTTE SEC 51
HOA & financial
HOA
- Has HOA: No
Other fees
- Pet fee: $0 monthly
Other financial information
- Total actual rent: 0
Other
Other facts
- Listing terms: Cash,Conventional,VA Loan
- Ownership: Fee Simple
- Road surface type: Paved
Price history
| Date | Event | Price |
|---|---|---|
| 9/25/2025 | Sold | $230,000-2.1%$189/sqft |
Source: | ||
| 8/21/2025 | Pending sale | $235,000$193/sqft |
Source: | ||
| 8/11/2025 | Listed for sale | $235,000$193/sqft |
Source: | ||
| 8/11/2025 | Pending sale | $235,000$193/sqft |
Source: | ||
| 8/6/2025 | Listed for sale | $235,000+28.8%$193/sqft |
Source: | ||
Public tax history
| Year | Property taxes | Tax assessment |
|---|---|---|
| 2025 | $1,110 +1.5% | $68,411 +2.9% |
| 2024 | $1,094 +3.4% | $66,483 +3% |
| 2023 | $1,058 -9% | $64,547 +3% |
Find assessor info on the county website
Neighborhood: 33952
Nearby schools
GreatSchools rating
- 4/10Neil Armstrong Elementary SchoolGrades: PK-5Distance: 0.5 mi
- 7/10Port Charlotte Middle SchoolGrades: 6-8Distance: 0.3 mi
- 2/10Port Charlotte High SchoolGrades: 9-12Distance: 4.3 mi
Schools provided by the listing agent
- Elementary: Neil Armstrong Elementary
- Middle: Port Charlotte Middle
- High: Port Charlotte High
Source: Stellar MLS. This data may not be complete. We recommend contacting the local school district to confirm school assignments for this home.
Get a cash offer in 3 minutes
Find out how much your home could sell for in as little as 3 minutes with a no-obligation cash offer.
Estimated market value$223,200
Get a cash offer in 3 minutes
Find out how much your home could sell for in as little as 3 minutes with a no-obligation cash offer.
Estimated market value
$223,200


