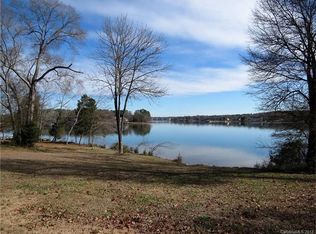Closed
$1,100,000
1580 Museum Rd, Rock Hill, SC 29732
4beds
3,363sqft
Single Family Residence
Built in 1987
0.42 Acres Lot
$1,200,900 Zestimate®
$327/sqft
$3,178 Estimated rent
Home value
$1,200,900
$1.12M - $1.31M
$3,178/mo
Zestimate® history
Loading...
Owner options
Explore your selling options
What's special
BACK ON MARKET - Buyer Financing fell through at no fault of the seller! Seller to offer SUBSTANTIAL CREDIT to the buyer. Experience lakefront luxury in this stunning 4 bedroom 3.5 bath haven on Lake Wylie. This property is located on the point of a peninsula just a few minutes from the South Sandbar and Ebenezer Park. Revel in panoramic lake views from all of the main living areas as well as the primary bedroom. Updated kitchen with Stainless Steel appliances and granite countertops. Beautiful wood floors throughout. The fourth bedroom has a full bathroom connected to it. Please note that the closet for this bedroom is outside the bedroom door. This can be used as a bedroom or office/media room. The property has two storage buildings and is complemented with almost 200 feet of prime lake frontage. Entertain on your expansive pier, dock and floating dock, creating memories against a backdrop of natural beauty. Sunrises and Sunsets are incredible! Your waterfront dream home awaits!
Zillow last checked: 8 hours ago
Listing updated: April 15, 2024 at 10:43am
Listing Provided by:
Cecilia Lilly Cecilia@soldbykennedy.com,
Keller Williams Ballantyne Area
Bought with:
Judy Castorina
Howard Hanna Allen Tate Rock Hill
Source: Canopy MLS as distributed by MLS GRID,MLS#: 4081523
Facts & features
Interior
Bedrooms & bathrooms
- Bedrooms: 4
- Bathrooms: 4
- Full bathrooms: 3
- 1/2 bathrooms: 1
- Main level bedrooms: 4
Primary bedroom
- Level: Main
Primary bedroom
- Level: Main
Bedroom s
- Level: Main
Bedroom s
- Level: Main
Bedroom s
- Level: Main
Bedroom s
- Level: Main
Bedroom s
- Level: Main
Bedroom s
- Level: Main
Bathroom full
- Level: Main
Bathroom full
- Level: Main
Bathroom full
- Level: Main
Bathroom half
- Level: Main
Bathroom full
- Level: Main
Bathroom full
- Level: Main
Bathroom full
- Level: Main
Bathroom half
- Level: Main
Breakfast
- Level: Main
Breakfast
- Level: Main
Den
- Level: Main
Den
- Level: Main
Dining room
- Level: Main
Dining room
- Level: Main
Kitchen
- Level: Main
Kitchen
- Level: Main
Laundry
- Level: Main
Laundry
- Level: Main
Living room
- Level: Main
Living room
- Level: Main
Sunroom
- Level: Main
Sunroom
- Level: Main
Heating
- Heat Pump
Cooling
- Attic Fan, Ceiling Fan(s), Central Air
Appliances
- Included: Dishwasher, Dryer, Electric Oven, Electric Range, Microwave, Refrigerator, Washer
- Laundry: Laundry Room, Main Level, Sink
Features
- Attic Other, Kitchen Island, Pantry, Storage, Walk-In Closet(s)
- Flooring: Carpet, Hardwood
- Doors: Sliding Doors
- Has basement: No
- Attic: Other,Walk-In
- Fireplace features: Den, Gas Log, Living Room
Interior area
- Total structure area: 3,363
- Total interior livable area: 3,363 sqft
- Finished area above ground: 3,363
- Finished area below ground: 0
Property
Parking
- Parking features: Parking Lot
Accessibility
- Accessibility features: Roll-In Shower
Features
- Levels: One
- Stories: 1
- Patio & porch: Balcony, Deck, Patio
- Exterior features: Storage
- Has view: Yes
- View description: Water
- Has water view: Yes
- Water view: Water
- Waterfront features: Dock, Pier, Waterfront
- Body of water: Lake Wylie
Lot
- Size: 0.42 Acres
- Features: Private, Views
Details
- Additional structures: Outbuilding
- Parcel number: 5480000037
- Zoning: RC-II
- Special conditions: Standard
Construction
Type & style
- Home type: SingleFamily
- Property subtype: Single Family Residence
Materials
- Wood
- Foundation: Crawl Space
- Roof: Shingle
Condition
- New construction: No
- Year built: 1987
Utilities & green energy
- Sewer: Septic Installed
- Water: Shared Well
- Utilities for property: Cable Available, Electricity Connected
Community & neighborhood
Security
- Security features: Carbon Monoxide Detector(s), Smoke Detector(s)
Location
- Region: Rock Hill
- Subdivision: Lake Wylie
Other
Other facts
- Road surface type: Gravel, Paved
Price history
| Date | Event | Price |
|---|---|---|
| 4/15/2024 | Sold | $1,100,000$327/sqft |
Source: | ||
| 1/23/2024 | Listed for sale | $1,100,000$327/sqft |
Source: | ||
| 11/26/2023 | Pending sale | $1,100,000$327/sqft |
Source: | ||
| 11/22/2023 | Price change | $1,100,000-12%$327/sqft |
Source: | ||
| 11/3/2023 | Listed for sale | $1,250,000+916.3%$372/sqft |
Source: | ||
Public tax history
| Year | Property taxes | Tax assessment |
|---|---|---|
| 2025 | -- | $63,156 +205.8% |
| 2024 | $2,894 +7.9% | $20,654 |
| 2023 | $2,681 -0.3% | $20,654 |
Find assessor info on the county website
Neighborhood: 29732
Nearby schools
GreatSchools rating
- 8/10Mount Gallant Elementary SchoolGrades: K-5Distance: 0.6 mi
- 5/10Dutchman Creek Middle SchoolGrades: 6-8Distance: 0.8 mi
- 6/10Northwestern High SchoolGrades: 9-12Distance: 5 mi
Schools provided by the listing agent
- Elementary: Mount Gallant
- Middle: Dutchman Creek
- High: Northwestern
Source: Canopy MLS as distributed by MLS GRID. This data may not be complete. We recommend contacting the local school district to confirm school assignments for this home.
Get a cash offer in 3 minutes
Find out how much your home could sell for in as little as 3 minutes with a no-obligation cash offer.
Estimated market value$1,200,900
Get a cash offer in 3 minutes
Find out how much your home could sell for in as little as 3 minutes with a no-obligation cash offer.
Estimated market value
$1,200,900
