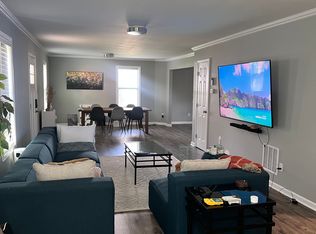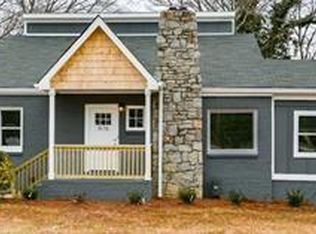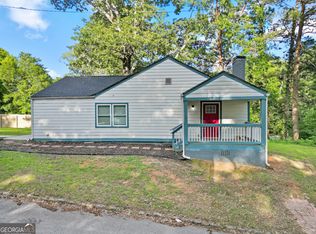Welcome to this inviting Southwest Atlanta rental home offering comfort, convenience, and modern finishes in a peaceful residential setting. Perfectly located just minutes from some of Atlanta's most iconic destinations, this property delivers everyday ease with a touch of city excitement. Step inside to a bright, functional layout featuring all stainless steel appliances, providing a modern feel and easy upkeep. The home offers spacious living areas ideal for relaxing or entertaining, along with well-designed bedrooms for privacy and comfort. Outside, enjoy an enclosed backyard with a full privacy fence perfect for unwinding, outdoor gatherings, or giving pets the secure space they need. Situated close to public transportation, this home makes commuting simple. You're also moments away from popular leisure spots including Tyler Perry Studios, West End Brewery, Mercedes-Benz Stadium, and only 10 minutes from Hartsfield-Jackson Atlanta International Airport. This property offers the balance of quiet residential living with unmatched access to entertainment, travel, and everyday essentials an ideal place to call home in Atlanta. Inside the perimeter with easy access to highways 20, 75, 85, & 285 Renter is responsible for rent and all utilities. Utilities are based on usage of monthly electric and water.
This property is off market, which means it's not currently listed for sale or rent on Zillow. This may be different from what's available on other websites or public sources.


