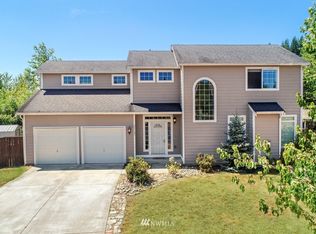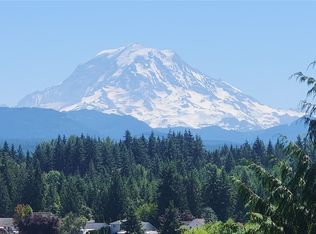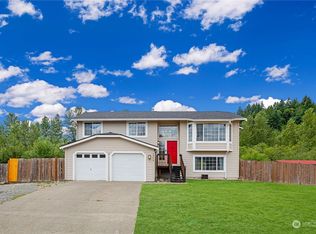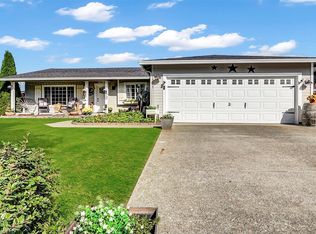Sold
Listed by:
Kristen M. Clark,
Keller Williams Realty PS
Bought with: John L. Scott R.E. Lake Tapps
$865,000
15801 Larson Loss Road E, Buckley, WA 98321
3beds
2,934sqft
Single Family Residence
Built in 2003
6.5 Acres Lot
$910,400 Zestimate®
$295/sqft
$3,633 Estimated rent
Home value
$910,400
$865,000 - $965,000
$3,633/mo
Zestimate® history
Loading...
Owner options
Explore your selling options
What's special
Experience Breathtaking Mt Rainier Views, 6.5 Acres w/ 7 Equestrian Pastures & the ideal 36’x36’ Detached Shop w/ loft, wood stove & Multi covered RV & Car parking. You’ll be in awe of the valley views through the homes lg picture window’s & via the HUGE outside deck. Truly an entertainers delight featuring full main level living w/ a huge open kitchen, dining & liv room w/ a stone framed wood stove, built-ins & up to 12’ vaulted ceilings. Huge prim bdrm w/ private bath, walk-in closet & deck access. There’s also a main level entry office/potential 4th bdrm. Lower level has 2 lg bdrms w/ sep living space & 2nd kitchen, potential MIL w/ sep entry. 2 Stables, Dog Run, Sheds, Fire pit, Gardens & More! See Supp for full features.
Zillow last checked: 8 hours ago
Listing updated: January 31, 2024 at 02:53pm
Listed by:
Kristen M. Clark,
Keller Williams Realty PS
Bought with:
Kimber Lee, 8501
John L. Scott R.E. Lake Tapps
Source: NWMLS,MLS#: 2064774
Facts & features
Interior
Bedrooms & bathrooms
- Bedrooms: 3
- Bathrooms: 3
- Full bathrooms: 1
- 3/4 bathrooms: 2
- Main level bedrooms: 1
Primary bedroom
- Level: Main
Bedroom
- Level: Lower
Bedroom
- Level: Lower
Bathroom full
- Level: Main
Bathroom three quarter
- Level: Main
Bathroom three quarter
- Level: Lower
Den office
- Level: Main
Dining room
- Level: Main
Entry hall
- Level: Main
Kitchen with eating space
- Level: Main
Living room
- Level: Main
Heating
- Fireplace(s), Forced Air
Cooling
- None
Appliances
- Included: Dishwasher_, Microwave_, Refrigerator_, StoveRange_, Dishwasher, Microwave, Refrigerator, StoveRange, Water Heater: Propane, Water Heater Location: Laundry/Mud Room
Features
- Bath Off Primary, Central Vacuum, Ceiling Fan(s), Dining Room, Walk-In Pantry
- Flooring: Ceramic Tile, Vinyl, Carpet
- Windows: Double Pane/Storm Window, Skylight(s)
- Basement: Partially Finished
- Number of fireplaces: 2
- Fireplace features: See Remarks, Wood Burning, Lower Level: 1, Main Level: 1, Fireplace
Interior area
- Total structure area: 2,934
- Total interior livable area: 2,934 sqft
Property
Parking
- Total spaces: 5
- Parking features: RV Parking, Driveway, Attached Garage, Detached Garage, Off Street
- Attached garage spaces: 5
Features
- Levels: Two
- Stories: 2
- Entry location: Main
- Patio & porch: Ceramic Tile, Wall to Wall Carpet, Second Kitchen, Bath Off Primary, Built-In Vacuum, Ceiling Fan(s), Double Pane/Storm Window, Dining Room, Skylight(s), Vaulted Ceiling(s), Walk-In Closet(s), Walk-In Pantry, Fireplace, Water Heater
- Has view: Yes
- View description: Mountain(s)
- Waterfront features: Creek
Lot
- Size: 6.50 Acres
- Features: Open Lot, Secluded, Cable TV, Deck, Dog Run, Fenced-Partially, High Speed Internet, Outbuildings, Patio, Propane, RV Parking, Shop, Stable
- Topography: Equestrian,Level,PartialSlope
- Residential vegetation: Fruit Trees, Garden Space, Pasture
Details
- Parcel number: 0619193009
- Special conditions: Standard
Construction
Type & style
- Home type: SingleFamily
- Architectural style: Contemporary
- Property subtype: Single Family Residence
Materials
- Wood Siding
- Foundation: Poured Concrete
- Roof: Composition
Condition
- Good
- Year built: 2003
Utilities & green energy
- Electric: Company: PSE
- Sewer: Septic Tank, Company: Septic
- Water: Individual Well, Company: Private Well
Community & neighborhood
Location
- Region: Buckley
- Subdivision: Buckley
Other
Other facts
- Listing terms: Cash Out,Conventional
- Cumulative days on market: 715 days
Price history
| Date | Event | Price |
|---|---|---|
| 1/31/2024 | Sold | $865,000-3.4%$295/sqft |
Source: | ||
| 1/3/2024 | Pending sale | $895,000$305/sqft |
Source: | ||
| 12/13/2023 | Contingent | $895,000$305/sqft |
Source: | ||
| 10/18/2023 | Price change | $895,000-5.8%$305/sqft |
Source: | ||
| 8/16/2023 | Price change | $950,000-11.6%$324/sqft |
Source: | ||
Public tax history
| Year | Property taxes | Tax assessment |
|---|---|---|
| 2024 | $8,702 +8% | $815,600 +3.6% |
| 2023 | $8,054 +0.9% | $787,500 -2.5% |
| 2022 | $7,985 +9.2% | $807,900 +27.4% |
Find assessor info on the county website
Neighborhood: 98321
Nearby schools
GreatSchools rating
- 6/10Wilkeson Elementary SchoolGrades: K-5Distance: 2.8 mi
- 6/10Glacier Middle SchoolGrades: 6-8Distance: 4.9 mi
- 8/10White River High SchoolGrades: 9-12Distance: 2.6 mi
Schools provided by the listing agent
- Elementary: Wilkeson Elem
- Middle: White River Mid
- High: White River High
Source: NWMLS. This data may not be complete. We recommend contacting the local school district to confirm school assignments for this home.
Get a cash offer in 3 minutes
Find out how much your home could sell for in as little as 3 minutes with a no-obligation cash offer.
Estimated market value$910,400
Get a cash offer in 3 minutes
Find out how much your home could sell for in as little as 3 minutes with a no-obligation cash offer.
Estimated market value
$910,400



