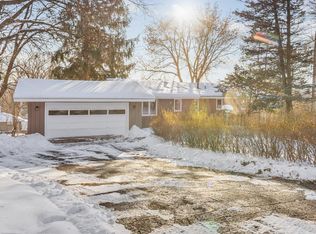Closed
$550,000
15801 Oak Ridge Rd, Eden Prairie, MN 55346
5beds
3,244sqft
Single Family Residence
Built in 1963
0.75 Acres Lot
$558,100 Zestimate®
$170/sqft
$3,433 Estimated rent
Home value
$558,100
$508,000 - $608,000
$3,433/mo
Zestimate® history
Loading...
Owner options
Explore your selling options
What's special
This nicely updated home sits on a beautiful private 0.75 acre lot. The kitchen features brand new stunning quartz counters, top of the line Viking cooktop, large pantry, vaulted ceilings and a huge open layout perfect for entertaining and large gatherings. Just off the kitchen sits the large deck overlooking the peaceful backyard with wooded views and garden beds perfect for growing your own veggies and herbs! Primary bedroom includes dual closets and an ensuite bathroom with travertine tile. The generously sized formal dining room is perfect for entertaining or cozy up in front of one of 2 wood burning fireplaces. Many updates including newer windows, updated bathrooms with beautiful tile, newer mechanicals, 1-year Buyer Home Warranty, and more!
Zillow last checked: 15 hours ago
Listing updated: November 02, 2025 at 01:03am
Listed by:
Catherine A. Pendleton 612-309-1725,
BB Realty, LLC
Bought with:
Laura Bernard
eXp Realty
Source: NorthstarMLS as distributed by MLS GRID,MLS#: 6609821
Facts & features
Interior
Bedrooms & bathrooms
- Bedrooms: 5
- Bathrooms: 3
- Full bathrooms: 1
- 3/4 bathrooms: 2
Bedroom 1
- Level: Main
- Area: 160.69 Square Feet
- Dimensions: 14'10 x 10'10
Bedroom 2
- Level: Main
- Area: 133.19 Square Feet
- Dimensions: 11'8 x 11'5
Bedroom 3
- Level: Main
- Area: 92.5 Square Feet
- Dimensions: 10' x 9'3
Bedroom 4
- Level: Lower
- Area: 157.78 Square Feet
- Dimensions: 11'10 x 13'4
Bedroom 5
- Level: Lower
- Area: 85.45 Square Feet
- Dimensions: 9'7 x 8'11
Bathroom
- Level: Main
- Area: 44.19 Square Feet
- Dimensions: 7'2 x 6'2
Bathroom
- Level: Main
- Area: 31.65 Square Feet
- Dimensions: 7'2 x 4'5
Bathroom
- Level: Lower
- Area: 53.08 Square Feet
- Dimensions: 7'7 x 7
Other
- Level: Lower
- Area: 375.91 Square Feet
- Dimensions: 21'7 x 17'5
Bonus room
- Level: Lower
- Area: 177.27 Square Feet
- Dimensions: 16'9 x 10'7
Deck
- Level: Main
- Area: 500 Square Feet
- Dimensions: 25' x 20'
Dining room
- Level: Main
- Area: 178.86 Square Feet
- Dimensions: 15'8 x 11'5
Family room
- Level: Main
- Area: 198.84 Square Feet
- Dimensions: 17'5 x 11'5
Family room
- Level: Lower
- Area: 216.39 Square Feet
- Dimensions: 17'1 x 12'8
Kitchen
- Level: Main
- Area: 177.07 Square Feet
- Dimensions: 17'5 x 10'2
Laundry
- Level: Lower
- Area: 102.92 Square Feet
- Dimensions: 15'10 x 6'6
Living room
- Level: Main
- Area: 228.22 Square Feet
- Dimensions: 17'4 x 13'2
Utility room
- Level: Lower
- Area: 149.5 Square Feet
- Dimensions: 13' x 11'6
Heating
- Forced Air
Cooling
- Central Air
Appliances
- Included: Cooktop, Dishwasher, Disposal, Double Oven, Dryer, Exhaust Fan, Gas Water Heater, Refrigerator, Washer, Water Softener Owned
Features
- Basement: Daylight,Finished,Storage Space
- Number of fireplaces: 2
- Fireplace features: Brick, Family Room, Masonry, Living Room
Interior area
- Total structure area: 3,244
- Total interior livable area: 3,244 sqft
- Finished area above ground: 1,622
- Finished area below ground: 1,501
Property
Parking
- Total spaces: 2
- Parking features: Attached
- Attached garage spaces: 2
- Details: Garage Dimensions (23 x 23), Garage Door Height (7), Garage Door Width (15)
Accessibility
- Accessibility features: None
Features
- Levels: Multi/Split
- Patio & porch: Deck
- Pool features: None
- Fencing: Chain Link
Lot
- Size: 0.75 Acres
- Dimensions: 150' x 220.25' x 147' x 221.81'
- Features: Irregular Lot, Many Trees
Details
- Additional structures: Storage Shed
- Foundation area: 1622
- Parcel number: 0411622220069
- Zoning description: Residential-Single Family
Construction
Type & style
- Home type: SingleFamily
- Property subtype: Single Family Residence
Materials
- Aluminum Siding, Block
- Roof: Age Over 8 Years
Condition
- Age of Property: 62
- New construction: No
- Year built: 1963
Utilities & green energy
- Electric: 100 Amp Service
- Gas: Natural Gas
- Sewer: City Sewer/Connected
- Water: City Water/Connected
Community & neighborhood
Location
- Region: Eden Prairie
- Subdivision: Nottingham Forest
HOA & financial
HOA
- Has HOA: No
Price history
| Date | Event | Price |
|---|---|---|
| 11/1/2024 | Sold | $550,000+0%$170/sqft |
Source: | ||
| 10/11/2024 | Pending sale | $549,900+2.8%$170/sqft |
Source: | ||
| 8/14/2024 | Listing removed | -- |
Source: | ||
| 7/10/2024 | Price change | $534,900-2.7%$165/sqft |
Source: | ||
| 5/31/2024 | Listed for sale | $549,900$170/sqft |
Source: | ||
Public tax history
| Year | Property taxes | Tax assessment |
|---|---|---|
| 2025 | $5,048 -2.2% | $496,800 +13.5% |
| 2024 | $5,164 +10% | $437,900 -4.1% |
| 2023 | $4,695 +12.3% | $456,400 +9.8% |
Find assessor info on the county website
Neighborhood: 55346
Nearby schools
GreatSchools rating
- 2/10Gatewood Elementary SchoolGrades: PK-6Distance: 0.8 mi
- 4/10Hopkins West Junior High SchoolGrades: 6-9Distance: 3.4 mi
- 8/10Hopkins Senior High SchoolGrades: 10-12Distance: 5.8 mi
Get a cash offer in 3 minutes
Find out how much your home could sell for in as little as 3 minutes with a no-obligation cash offer.
Estimated market value
$558,100
Get a cash offer in 3 minutes
Find out how much your home could sell for in as little as 3 minutes with a no-obligation cash offer.
Estimated market value
$558,100
