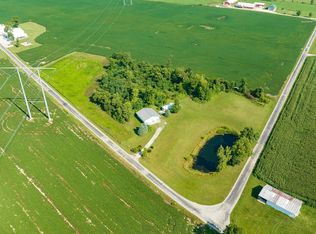Closed
$502,500
15806 N Meridian Rd, Akron, IN 46910
6beds
5,024sqft
Single Family Residence
Built in 2005
10 Acres Lot
$544,200 Zestimate®
$--/sqft
$2,572 Estimated rent
Home value
$544,200
$512,000 - $582,000
$2,572/mo
Zestimate® history
Loading...
Owner options
Explore your selling options
What's special
Rare opportunity to own a Solar powered existing business, a HUGE home, Acres, HUGE outbuildings which include horse living quarters! Over 5,000 sq ft of usable living space, 6 bedrooms, 3 full baths with very nice hardwood flooring throughout the home! It also includes a partially finished walkout basement with an office and 2 other rooms, but the whole basement is usable! There is a HUGE eat-in kitchen/dining area, a NEW metal roof in 2019 and much more! Solar powered with Generator backup. Outside features electric fence, a 40x60 pole building/garage (with 40X24 insulated shop inside), a 100x34 barn with 18 box stalls & 9 tie stalls with a 40X20 lean-to on south side of barn & a 100x24 enclosed lean-to on north side of barn, a 156X42 barn, (which has been used as and is set up for a Veal Calf operation). Includes 2 commercial water heaters & equipment for the business. All outbuildings have 120AMP single phase power. IF you aren't interested in owning/running a business, then just own the home, the land and several nice outbuildings !
Zillow last checked: 8 hours ago
Listing updated: May 01, 2024 at 05:38am
Listed by:
Pat Randolph Off:260-356-5505,
Hoosier Real Estate Group
Bought with:
Pat Randolph, RB14042682
Hoosier Real Estate Group
Source: IRMLS,MLS#: 202341526
Facts & features
Interior
Bedrooms & bathrooms
- Bedrooms: 6
- Bathrooms: 3
- Full bathrooms: 3
- Main level bedrooms: 1
Bedroom 1
- Level: Main
Bedroom 2
- Level: Upper
Dining room
- Level: Main
- Area: 64
- Dimensions: 8 x 8
Family room
- Level: Main
- Area: 704
- Dimensions: 44 x 16
Kitchen
- Level: Main
- Area: 238
- Dimensions: 17 x 14
Living room
- Level: Main
- Area: 325
- Dimensions: 25 x 13
Heating
- Coal, Wood, Gravity
Cooling
- None
Appliances
- Included: Refrigerator, Gas Range, Water Filtration System, Gas Water Heater, Water Softener Owned
- Laundry: Sink
Features
- Open Floorplan, Pantry, Stand Up Shower, Tub/Shower Combination
- Flooring: Hardwood
- Basement: Walk-Out Access,Partially Finished,Block,Concrete
- Has fireplace: No
Interior area
- Total structure area: 5,024
- Total interior livable area: 5,024 sqft
- Finished area above ground: 3,392
- Finished area below ground: 1,632
Property
Parking
- Total spaces: 2
- Parking features: Detached, Gravel
- Garage spaces: 2
- Has uncovered spaces: Yes
Accessibility
- Accessibility features: ADA Features
Features
- Levels: Two
- Stories: 2
- Patio & porch: Deck Covered
- Fencing: Electric
Lot
- Size: 10 Acres
- Dimensions: 1205.30 X 362
- Features: Level, 10-14.999, Rural
Details
- Additional structures: Barn(s)
- Parcel number: 520204100002.000001
- Horse amenities: Horse Facilities
Construction
Type & style
- Home type: SingleFamily
- Property subtype: Single Family Residence
Materials
- Vinyl Siding
- Roof: Metal
Condition
- New construction: No
- Year built: 2005
Utilities & green energy
- Electric: Photovoltaics Seller Owned
- Sewer: Septic Tank
- Water: Well
Community & neighborhood
Community
- Community features: Horse Facilities
Location
- Region: Akron
- Subdivision: None
Other
Other facts
- Listing terms: Cash,Conventional
Price history
| Date | Event | Price |
|---|---|---|
| 4/30/2024 | Sold | $502,500-4.6% |
Source: | ||
| 3/24/2024 | Pending sale | $527,000 |
Source: | ||
| 11/13/2023 | Listed for sale | $527,000-0.5% |
Source: | ||
| 8/2/2021 | Listing removed | $529,900 |
Source: | ||
| 7/16/2021 | Price change | $529,900-10% |
Source: | ||
Public tax history
| Year | Property taxes | Tax assessment |
|---|---|---|
| 2024 | $3,392 +4.4% | $320,800 -3.3% |
| 2023 | $3,248 -5.3% | $331,900 -1.6% |
| 2022 | $3,431 +1.8% | $337,200 -0.7% |
Find assessor info on the county website
Neighborhood: 46910
Nearby schools
GreatSchools rating
- 4/10North Miami Elementary SchoolGrades: PK-6Distance: 6.9 mi
- 4/10North Miami Middle/High SchoolGrades: 7-12Distance: 6.8 mi
Schools provided by the listing agent
- Elementary: North Miami
- Middle: North Miami Jr/Sr
- High: North Miami Jr/Sr
- District: North Miami Community Schools
Source: IRMLS. This data may not be complete. We recommend contacting the local school district to confirm school assignments for this home.
Get pre-qualified for a loan
At Zillow Home Loans, we can pre-qualify you in as little as 5 minutes with no impact to your credit score.An equal housing lender. NMLS #10287.
