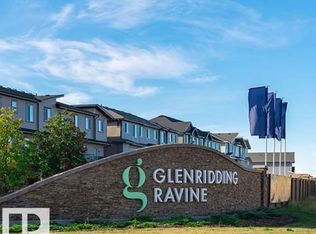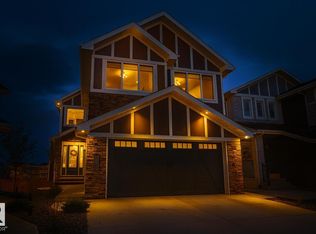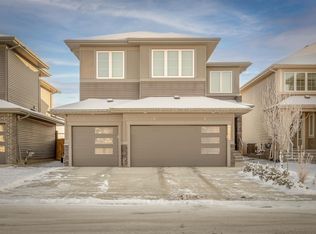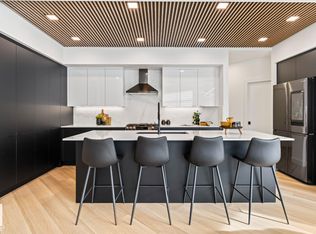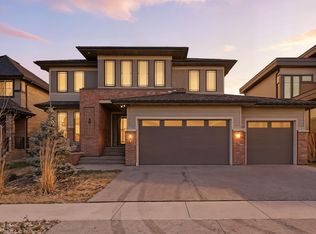Former SHOWHOME of Coventry Homes, located in the crown jewel of Glenridding Ravine with environmental reserve, park and green space surrounded! This unique showhome model comes with loaded features and countless upgrades. Just to mention a few including all glass railings along the staircase, steal beam reinforced staircase with open risers from main to second, level 3 quartz countertops and kitchen backsplash with acrylic panel cabinets, dropped eating bar in kitchen island, full height cabinet walls centered with a hidden pantry, black exterior window frames throughout, monolithic limestone plaster finished gas fireplace surround details with plaster hearth dyed in a 2nd tone, triple stacked windows in the Great Room and along side the stairwell, electric drapes in open-to-below area and power retractable shades in covered deck area, bar with floating shelves and lower cabinets in both main and basement, fully tiled wet room in ensuite and many many many more! Over half a million worth of upgrades!
For sale
C$998,800
15807 30th Ave SW, Edmonton, AB T6W 4P1
4beds
2,364sqft
Single Family Residence
Built in 2021
3,966.07 Square Feet Lot
$-- Zestimate®
C$422/sqft
C$-- HOA
What's special
Hidden pantryBlack exterior window framesTriple stacked windowsElectric drapesPower retractable shadesBar with floating shelves
- 220 days |
- 28 |
- 3 |
Zillow last checked: 8 hours ago
Listing updated: May 12, 2025 at 10:09pm
Listed by:
Kang Zhou,
Initia Real Estate
Source: RAE,MLS®#: E4434403
Facts & features
Interior
Bedrooms & bathrooms
- Bedrooms: 4
- Bathrooms: 4
- Full bathrooms: 3
- 1/2 bathrooms: 1
Primary bedroom
- Level: Upper
Family room
- Level: Basement
- Area: 5314.19
- Dimensions: 62.3 x 85.3
Heating
- Forced Air-1, Natural Gas, HRV System
Cooling
- Air Conditioner, Air Conditioning-Central, Fan-Ceiling
Appliances
- Included: Dishwasher-Built-In, Dryer, Exhaust Fan, Humidifier-Power(Furnace), Oven-Built-In, Microwave, Refrigerator, Gas Cooktop, Washer, Tankless Water Heater
Features
- Bar, Ceiling 10 ft., Ceiling 9 ft., No Animal Home, Central Vacuum
- Flooring: Carpet, Ceramic Tile, Engineered Wood
- Windows: Window Coverings, Vinyl Windows
- Basement: Full, Finished, 9 ft. Basement Ceiling, 9 ft. Basement Ceiling
- Fireplace features: Gas
Interior area
- Total structure area: 2,364
- Total interior livable area: 2,364 sqft
Video & virtual tour
Property
Parking
- Total spaces: 2
- Parking features: Double Garage Attached, Garage Control
- Attached garage spaces: 2
Features
- Levels: 2 Storey,3
- Patio & porch: Deck
- Exterior features: Landscaped, Playground Nearby, Exterior Walls- 2"x6"
- Fencing: Fenced
- Has view: Yes
- View description: Ravine View
- Has water view: Yes
- Water view: Ravine View
- Waterfront features: Creek
Lot
- Size: 3,966.07 Square Feet
- Features: Environmental Reserve, Near Golf Course, Landscaped, Playground Nearby, Shopping Nearby, See Remarks, Golf Nearby
Details
- Additional structures: Storage Shed
Construction
Type & style
- Home type: SingleFamily
- Property subtype: Single Family Residence
Materials
- Foundation: Concrete Perimeter
- Roof: Asphalt
Condition
- Year built: 2021
Community & HOA
Community
- Features: Bar, Ceiling 10 ft., Ceiling 9 ft., Deck, Exterior Walls- 2"x6", Hot Water Tankless, No Animal Home, Smart/Program. Thermostat, See Remarks, Vacuum System-Roughed-In, HRV System, Natural Gas BBQ Hookup
- Security: Security System, Carbon Monoxide Detectors, Smoke Detector(s), Detectors Smoke
Location
- Region: Edmonton
Financial & listing details
- Price per square foot: C$422/sqft
- Date on market: 5/4/2025
- Ownership: Private
Kang Zhou
By pressing Contact Agent, you agree that the real estate professional identified above may call/text you about your search, which may involve use of automated means and pre-recorded/artificial voices. You don't need to consent as a condition of buying any property, goods, or services. Message/data rates may apply. You also agree to our Terms of Use. Zillow does not endorse any real estate professionals. We may share information about your recent and future site activity with your agent to help them understand what you're looking for in a home.
Price history
Price history
Price history is unavailable.
Public tax history
Public tax history
Tax history is unavailable.Climate risks
Neighborhood: Hertiage Valley
Nearby schools
GreatSchools rating
No schools nearby
We couldn't find any schools near this home.
- Loading



