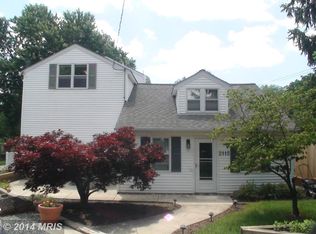Sold for $1,600,000
$1,600,000
15807 Thompson Rd, Silver Spring, MD 20905
7beds
7,979sqft
Single Family Residence
Built in 2024
1.5 Acres Lot
$1,609,700 Zestimate®
$201/sqft
$7,181 Estimated rent
Home value
$1,609,700
$1.48M - $1.75M
$7,181/mo
Zestimate® history
Loading...
Owner options
Explore your selling options
What's special
Ask about current jumbo financing options as low as 5.875% (7-year ARM through Citi Bank). Information available upon request. Welcome to 15807 Thompson Road, an exceptional custom-built estate nestled on 1.5 serene acres in Silver Spring, MD. This modern residence offers nearly 8,000 square feet of thoughtfully designed living space, with 7 bedrooms and 5.5 bathrooms, perfectly blending elegance, comfort, and functionality. Step inside to a grand entrance featuring Porcelanosa tile, custom doors, and designer lighting that set the tone for the home’s sophisticated style. The main level showcases expansive sliding doors that invite indoor-outdoor living and create an effortless space for entertaining. A private office on this level provides the ideal setting for working from home in style and comfort. At the heart of the home is a chef’s dream kitchen—equipped with a Sub-Zero fridge and freezer, high-end appliances, custom cabinetry, an oversized island, and a hidden walk-in pantry. A private wine cellar adds a refined touch for the enthusiast. Upstairs, the second level is anchored by a luxurious primary suite offering a private balcony, a custom California closet, and a spa-inspired ensuite bath. Two additional spacious bedrooms share a Jack and Jill bathroom, while a conveniently located laundry room completes this floor. The third level offers remarkable flexibility, featuring three more bedrooms, a full bath, and a generous living area—ideal for guests, multigenerational living, or a private retreat. The lower level continues to impress with a kitchenette, a bedroom, a gym, and a spacious bonus room—perfect for a home theater, studio, or additional living space. It also features two full bathrooms and a second laundry area, providing added convenience for daily living or extended stays. Outside, the expansive flat yard offers endless possibilities—whether you envision a pool, a sport court, or a garden oasis, there’s ample space to bring your vision to life. Tucked away in a quiet enclave yet moments from the amenities of Silver Spring, Olney, and Burtonsville, this estate offers the rare combination of privacy, luxury, and accessibility.
Zillow last checked: 8 hours ago
Listing updated: August 22, 2025 at 09:55am
Listed by:
Karen Summerfield 301-535-4940,
Compass
Bought with:
Monte Mokha, SP98379662
Pearson Smith Realty, LLC
Source: Bright MLS,MLS#: MDMC2180742
Facts & features
Interior
Bedrooms & bathrooms
- Bedrooms: 7
- Bathrooms: 6
- Full bathrooms: 5
- 1/2 bathrooms: 1
- Main level bathrooms: 1
Basement
- Area: 2774
Heating
- Forced Air, Electric
Cooling
- Central Air, Electric
Appliances
- Included: Microwave, Dishwasher, Disposal, Dryer, Extra Refrigerator/Freezer, Ice Maker, Oven/Range - Gas, Refrigerator, Stainless Steel Appliance(s), Cooktop, Washer, Water Heater, Range Hood, Electric Water Heater
- Laundry: Lower Level, Upper Level
Features
- 2nd Kitchen, Bathroom - Stall Shower, Bathroom - Tub Shower, Breakfast Area, Floor Plan - Traditional, Formal/Separate Dining Room, Eat-in Kitchen, Kitchen - Gourmet, Kitchen Island, Kitchenette, Primary Bath(s), Recessed Lighting, Walk-In Closet(s), Soaking Tub, Butlers Pantry, Family Room Off Kitchen, Pantry, Wine Storage
- Flooring: Wood
- Windows: Window Treatments
- Basement: Finished,Heated,Interior Entry,Exterior Entry,Side Entrance
- Number of fireplaces: 1
Interior area
- Total structure area: 9,353
- Total interior livable area: 7,979 sqft
- Finished area above ground: 6,579
- Finished area below ground: 1,400
Property
Parking
- Total spaces: 3
- Parking features: Garage Faces Front, Garage Door Opener, Inside Entrance, Storage, Oversized, Attached
- Attached garage spaces: 3
Accessibility
- Accessibility features: None
Features
- Levels: Four
- Stories: 4
- Patio & porch: Deck
- Exterior features: Lighting
- Pool features: None
Lot
- Size: 1.50 Acres
Details
- Additional structures: Above Grade, Below Grade
- Parcel number: 160500276037
- Zoning: RE1
- Special conditions: Standard
Construction
Type & style
- Home type: SingleFamily
- Architectural style: Colonial
- Property subtype: Single Family Residence
Materials
- Frame
- Foundation: Permanent
- Roof: Architectural Shingle
Condition
- Excellent,Very Good
- New construction: No
- Year built: 2024
Utilities & green energy
- Sewer: Public Sewer
- Water: Public
Community & neighborhood
Security
- Security features: Main Entrance Lock, Smoke Detector(s), Fire Sprinkler System
Location
- Region: Silver Spring
- Subdivision: Colesville Outside
Other
Other facts
- Listing agreement: Exclusive Agency
- Listing terms: Cash,FHA,Conventional,VA Loan
- Ownership: Fee Simple
Price history
| Date | Event | Price |
|---|---|---|
| 8/22/2025 | Sold | $1,600,000-11.1%$201/sqft |
Source: | ||
| 8/1/2025 | Contingent | $1,800,000$226/sqft |
Source: | ||
| 7/3/2025 | Price change | $1,800,000-5.3%$226/sqft |
Source: | ||
| 6/19/2025 | Price change | $1,900,000-5%$238/sqft |
Source: | ||
| 5/14/2025 | Listed for sale | $2,000,000-20%$251/sqft |
Source: | ||
Public tax history
| Year | Property taxes | Tax assessment |
|---|---|---|
| 2025 | $15,900 +411.7% | $1,328,367 +392.2% |
| 2024 | $3,107 -0.1% | $269,900 |
| 2023 | $3,110 +4.4% | $269,900 |
Find assessor info on the county website
Neighborhood: 20905
Nearby schools
GreatSchools rating
- 5/10Cloverly Elementary SchoolGrades: PK-5Distance: 1.4 mi
- 5/10Briggs Chaney Middle SchoolGrades: 6-8Distance: 0.4 mi
- 5/10Paint Branch High SchoolGrades: 9-12Distance: 2.2 mi
Schools provided by the listing agent
- Elementary: Cloverly
- Middle: Briggs Chaney
- High: Paint Branch
- District: Montgomery County Public Schools
Source: Bright MLS. This data may not be complete. We recommend contacting the local school district to confirm school assignments for this home.

Get pre-qualified for a loan
At Zillow Home Loans, we can pre-qualify you in as little as 5 minutes with no impact to your credit score.An equal housing lender. NMLS #10287.
