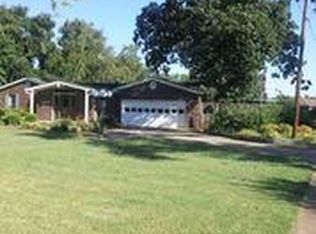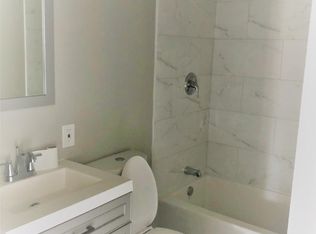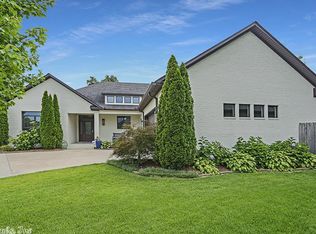2800 SF - Immaculately clean, Living room, formal dining room, family room, 2 fireplaces, kitchen with all appliances, screened-in porch, Oversize double garage with work bench & storage OWNER PROVIDES ALL YARD MAINTENANCE POOL - REQUIRES PROFESSIONAL MAINTENANCE ($50. WEEKLY) INCLUDES CHEMICALS HOT TUB IN SCREENED-IN PORCH
This property is off market, which means it's not currently listed for sale or rent on Zillow. This may be different from what's available on other websites or public sources.


