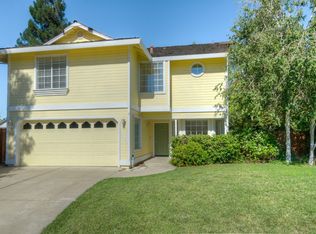Closed
$450,000
1581 Hooper Rd, Yuba City, CA 95993
3beds
1,992sqft
Single Family Residence
Built in 1990
9,583.2 Square Feet Lot
$457,400 Zestimate®
$226/sqft
$2,498 Estimated rent
Home value
$457,400
$407,000 - $512,000
$2,498/mo
Zestimate® history
Loading...
Owner options
Explore your selling options
What's special
Charming custom built home in Northwest Yuba City and features 3 bedrooms, 2.5 bathrooms. This property is in close proximity to schools, shops, parks and HWY 20 access. As you enter the home you are greeted with the high ceilings and beautiful natural light through the bay windows. Formal dinning and family room provide ample space for entertaining and the pellet stove will add comfort. The kitchen is the center of this home and has a window to overlook the cozy back patio. All bedrooms are located upstairs along with guest bath and master bath. The exterior of the home is landscaped front and back with automatic sprinklers and lush green grass. The back yard features raised planter beds, established fruit trees and metal pergolas to help shade you from the weather. There is possible side RV/boat parking if desired.
Zillow last checked: 8 hours ago
Listing updated: October 25, 2024 at 11:52am
Listed by:
Monica Disante DRE #02031183 530-300-3856,
Century 21 Select Real Estate
Bought with:
Judy Smith, DRE #01110174
Coldwell Banker Associated Brokers
Source: MetroList Services of CA,MLS#: 224080533Originating MLS: MetroList Services, Inc.
Facts & features
Interior
Bedrooms & bathrooms
- Bedrooms: 3
- Bathrooms: 3
- Full bathrooms: 2
- Partial bathrooms: 1
Primary bathroom
- Features: Closet, Shower Stall(s), Double Vanity, Tile
Dining room
- Features: Formal Room, Bar
Kitchen
- Features: Pantry Closet, Tile Counters
Heating
- Central
Cooling
- Ceiling Fan(s), Central Air
Appliances
- Included: Free-Standing Gas Range, Free-Standing Refrigerator, Gas Water Heater, Dishwasher, Disposal, Microwave, Dryer, Washer
- Laundry: Sink, Inside
Features
- Flooring: Carpet, Tile
- Number of fireplaces: 1
- Fireplace features: Pellet Stove
Interior area
- Total interior livable area: 1,992 sqft
Property
Parking
- Total spaces: 2
- Parking features: Garage, Open
- Garage spaces: 2
- Has uncovered spaces: Yes
Features
- Stories: 2
- Fencing: Back Yard,Wood
Lot
- Size: 9,583 sqft
- Features: Manual Sprinkler F&R, Auto Sprinkler F&R, Curb(s)/Gutter(s)
Details
- Parcel number: 062230001000
- Zoning description: R1
- Special conditions: Standard
Construction
Type & style
- Home type: SingleFamily
- Property subtype: Single Family Residence
Materials
- Wood, Wood Siding
- Foundation: Concrete
- Roof: Shingle,Composition
Condition
- Year built: 1990
Utilities & green energy
- Sewer: Septic System
- Water: Public
- Utilities for property: Cable Available, Public, Electric, Internet Available
Community & neighborhood
Location
- Region: Yuba City
Other
Other facts
- Price range: $450K - $450K
Price history
| Date | Event | Price |
|---|---|---|
| 10/24/2024 | Sold | $450,000-5.3%$226/sqft |
Source: MetroList Services of CA #224080533 Report a problem | ||
| 9/30/2024 | Pending sale | $475,000$238/sqft |
Source: MetroList Services of CA #224080533 Report a problem | ||
| 9/10/2024 | Price change | $475,000-4.8%$238/sqft |
Source: MetroList Services of CA #224080533 Report a problem | ||
| 8/20/2024 | Price change | $499,000-2%$251/sqft |
Source: MetroList Services of CA #224080533 Report a problem | ||
| 8/7/2024 | Price change | $509,000-1.9%$256/sqft |
Source: MetroList Services of CA #224080533 Report a problem | ||
Public tax history
| Year | Property taxes | Tax assessment |
|---|---|---|
| 2025 | $5,094 +46% | $450,000 +52% |
| 2024 | $3,488 +1.5% | $296,117 +2% |
| 2023 | $3,438 -4.8% | $290,312 +2% |
Find assessor info on the county website
Neighborhood: 95993
Nearby schools
GreatSchools rating
- 6/10Tierra Buena Elementary SchoolGrades: K-8Distance: 0.2 mi
- 5/10River Valley High SchoolGrades: 9-12Distance: 0.9 mi
Get a cash offer in 3 minutes
Find out how much your home could sell for in as little as 3 minutes with a no-obligation cash offer.
Estimated market value
$457,400
