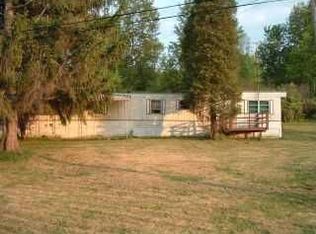Closed
$249,900
1581 Quaint Rd, Falconer, NY 14733
3beds
2,064sqft
Single Family Residence
Built in 1994
2.3 Acres Lot
$257,200 Zestimate®
$121/sqft
$2,092 Estimated rent
Home value
$257,200
$201,000 - $329,000
$2,092/mo
Zestimate® history
Loading...
Owner options
Explore your selling options
What's special
Hillside Chalet with amazing views and secluded comfort nestled on 2.3 acres in the Falconer school district. Situated directly across the road from 48 acres of NYS State game land. Built in 1994, this 3 bedroom 2 bath has many new updates including new bathrooms and kitchen, new flooring, new metal roof, central air-conditioning etc. within recent years. Walk out basement offers a heated garage with bonus back room. Large mudroom for entry way leads to the first floor. Country kitchen with butcher block counter tops and stainless steel appliances. Beamed ceilings open up to a sunken great room with wood burning stove and vaulted ceilings. Floor to ceiling windows. Two sliding glass doors leading to a newly constructed front deck. Modern bathroom offers new fixtures and first floor laundry. Two bedrooms with new carpet. Upstairs features a large open loft, modern tiled full bath and Primary bedroom with two closets. Property consists of half mowed yard, paved driveway and the remainder in timber woods. Enjoy bonfires and activities out back, trails in your private woods, bonus shed and pavilion offers additional storage.
Zillow last checked: 8 hours ago
Listing updated: August 04, 2025 at 11:20am
Listed by:
Eric Anderson 716-708-2060,
EXP-Premier Listings Team
Bought with:
Laura Ferraro, 40FE1043219
EXP-Premier Listings Team
Source: NYSAMLSs,MLS#: R1611133 Originating MLS: Chautauqua-Cattaraugus
Originating MLS: Chautauqua-Cattaraugus
Facts & features
Interior
Bedrooms & bathrooms
- Bedrooms: 3
- Bathrooms: 2
- Full bathrooms: 2
Heating
- Propane, Forced Air
Cooling
- Central Air
Appliances
- Included: Appliances Negotiable, Electric Water Heater
- Laundry: Main Level
Features
- Ceiling Fan(s), Kitchen/Family Room Combo, Natural Woodwork, Bath in Primary Bedroom
- Flooring: Carpet, Laminate, Varies
- Windows: Thermal Windows
- Basement: Walk-Out Access
- Number of fireplaces: 1
Interior area
- Total structure area: 2,064
- Total interior livable area: 2,064 sqft
Property
Parking
- Total spaces: 1.5
- Parking features: Underground, Heated Garage, Workshop in Garage
- Garage spaces: 1.5
Features
- Patio & porch: Balcony, Deck, Patio
- Exterior features: Blacktop Driveway, Balcony, Deck, Patio, Propane Tank - Owned
Lot
- Size: 2.30 Acres
- Dimensions: 192 x 536
- Features: Rectangular, Rectangular Lot, Secluded, Wooded
Details
- Additional structures: Shed(s), Storage
- Parcel number: 0656003720000001011000
- Special conditions: Standard
Construction
Type & style
- Home type: SingleFamily
- Architectural style: Chalet/Alpine
- Property subtype: Single Family Residence
Materials
- Other, Vinyl Siding
- Foundation: Block
- Roof: Metal
Condition
- Resale
- Year built: 1994
Utilities & green energy
- Sewer: Septic Tank
- Water: Well
Community & neighborhood
Location
- Region: Falconer
Other
Other facts
- Listing terms: Cash,Conventional,FHA,USDA Loan,VA Loan
Price history
| Date | Event | Price |
|---|---|---|
| 8/4/2025 | Sold | $249,900$121/sqft |
Source: | ||
| 7/31/2025 | Pending sale | $249,900$121/sqft |
Source: | ||
| 7/31/2025 | Listing removed | $249,900$121/sqft |
Source: | ||
| 6/15/2025 | Pending sale | $249,900$121/sqft |
Source: | ||
| 6/3/2025 | Contingent | $249,900$121/sqft |
Source: | ||
Public tax history
| Year | Property taxes | Tax assessment |
|---|---|---|
| 2024 | -- | $147,000 +14.9% |
| 2023 | -- | $127,900 |
| 2022 | -- | $127,900 |
Find assessor info on the county website
Neighborhood: 14733
Nearby schools
GreatSchools rating
- 4/10Harvey C Fenner Elementary SchoolGrades: 3-5Distance: 1.6 mi
- 5/10Falconer Middle High SchoolGrades: 6-12Distance: 1.6 mi
- NAPaul B D Temple Elementary SchoolGrades: PK-2Distance: 4.2 mi
Schools provided by the listing agent
- Elementary: Harvey C Fenner Elementary
- Middle: Falconer Middle
- High: Falconer Middle/High
- District: Falconer
Source: NYSAMLSs. This data may not be complete. We recommend contacting the local school district to confirm school assignments for this home.
