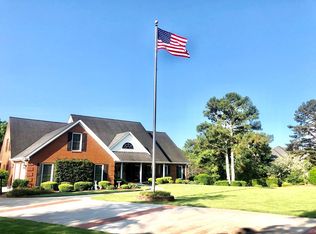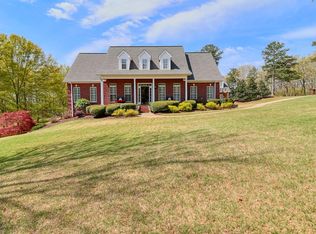Closed
$495,000
1581 Stripling Chapel Rd, Carrollton, GA 30116
5beds
3,772sqft
Single Family Residence, Residential
Built in 2001
1.4 Acres Lot
$535,400 Zestimate®
$131/sqft
$2,662 Estimated rent
Home value
$535,400
$509,000 - $568,000
$2,662/mo
Zestimate® history
Loading...
Owner options
Explore your selling options
What's special
This remarkable traditional home sits on approximately 1.4 acres in the highly sought after Oak Mountain Park subdivision. The incredible curb appeal and serene setting will immediately draw you into this stately home. The oversized owner's suite and another secondary bedroom, are both on the main level. Entertaining is a breeze in your open concept, dream kitchen, with captivating views from the large deck. Upstairs you will find three bedrooms with a jack and jill bath. Heading down to the basement you will find a large theater room, storage galore, a stubbed bath, and a partially wired area ready for a basement kitchen. Conveniently located minutes from Tanner, shopping, Carrollton City Schools, and all the City of Dreams has to offer. Hurry and make this house your home.
Zillow last checked: 8 hours ago
Listing updated: November 18, 2023 at 03:44am
Listing Provided by:
Julie Parrish,
Metro West Realty Group, LLC.
Bought with:
Akshar Patel, 352122
Century 21 Results
Source: FMLS GA,MLS#: 7280170
Facts & features
Interior
Bedrooms & bathrooms
- Bedrooms: 5
- Bathrooms: 3
- Full bathrooms: 3
- Main level bathrooms: 2
- Main level bedrooms: 2
Primary bedroom
- Features: Master on Main
- Level: Master on Main
Bedroom
- Features: Master on Main
Primary bathroom
- Features: Double Vanity, Separate Tub/Shower, Soaking Tub
Dining room
- Features: Great Room
Kitchen
- Features: Breakfast Bar, Eat-in Kitchen
Heating
- Forced Air
Cooling
- Central Air
Appliances
- Included: Dishwasher, Double Oven, Gas Water Heater, Microwave, Refrigerator
- Laundry: Mud Room
Features
- Walk-In Closet(s)
- Flooring: Carpet, Ceramic Tile, Hardwood
- Windows: None
- Basement: Bath/Stubbed,Daylight,Full,Interior Entry
- Attic: Pull Down Stairs
- Number of fireplaces: 2
- Fireplace features: Basement, Living Room
- Common walls with other units/homes: No Common Walls
Interior area
- Total structure area: 3,772
- Total interior livable area: 3,772 sqft
- Finished area above ground: 0
- Finished area below ground: 0
Property
Parking
- Total spaces: 2
- Parking features: Attached, Garage, Garage Door Opener, Kitchen Level
- Attached garage spaces: 2
Accessibility
- Accessibility features: None
Features
- Levels: Two
- Stories: 2
- Patio & porch: Deck
- Exterior features: Other, No Dock
- Pool features: None
- Spa features: None
- Fencing: None
- Has view: Yes
- View description: Other
- Waterfront features: None
- Body of water: None
Lot
- Size: 1.40 Acres
- Features: Back Yard, Landscaped
Details
- Additional structures: None
- Parcel number: C05 0220020
- Other equipment: None
- Horse amenities: None
Construction
Type & style
- Home type: SingleFamily
- Architectural style: Traditional
- Property subtype: Single Family Residence, Residential
Materials
- Brick 4 Sides
- Foundation: See Remarks
- Roof: Composition
Condition
- Resale
- New construction: No
- Year built: 2001
Utilities & green energy
- Electric: Other
- Sewer: Public Sewer
- Water: Public
- Utilities for property: Cable Available
Green energy
- Energy efficient items: None
- Energy generation: None
Community & neighborhood
Security
- Security features: None
Community
- Community features: Homeowners Assoc, Lake, Playground, Pool
Location
- Region: Carrollton
- Subdivision: Oak Mountain Park
HOA & financial
HOA
- Has HOA: Yes
- HOA fee: $250 annually
- Services included: Maintenance Grounds, Swim, Tennis
Other
Other facts
- Ownership: Fee Simple
- Road surface type: Other
Price history
| Date | Event | Price |
|---|---|---|
| 11/15/2023 | Sold | $495,000-1%$131/sqft |
Source: | ||
| 10/7/2023 | Pending sale | $499,900$133/sqft |
Source: | ||
| 9/25/2023 | Listed for sale | $499,900+51.5%$133/sqft |
Source: | ||
| 8/5/2005 | Sold | $330,000$87/sqft |
Source: Public Record Report a problem | ||
Public tax history
| Year | Property taxes | Tax assessment |
|---|---|---|
| 2024 | $5,301 -1.9% | $236,643 +9% |
| 2023 | $5,405 +15.2% | $217,127 +21% |
| 2022 | $4,693 +12.3% | $179,444 +14.3% |
Find assessor info on the county website
Neighborhood: 30116
Nearby schools
GreatSchools rating
- 5/10Carrollton Middle-Upper Elementary SchoolGrades: 4-6Distance: 2.3 mi
- 5/10Carrollton Jr. High SchoolGrades: 7-8Distance: 2.2 mi
- 6/10Carrollton High SchoolGrades: 9-12Distance: 2.3 mi
Schools provided by the listing agent
- Elementary: Carrollton
- Middle: Carrollton Jr.
- High: Carrollton
Source: FMLS GA. This data may not be complete. We recommend contacting the local school district to confirm school assignments for this home.
Get a cash offer in 3 minutes
Find out how much your home could sell for in as little as 3 minutes with a no-obligation cash offer.
Estimated market value
$535,400
Get a cash offer in 3 minutes
Find out how much your home could sell for in as little as 3 minutes with a no-obligation cash offer.
Estimated market value
$535,400


